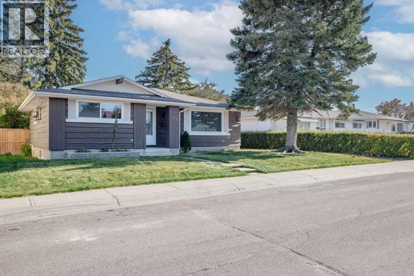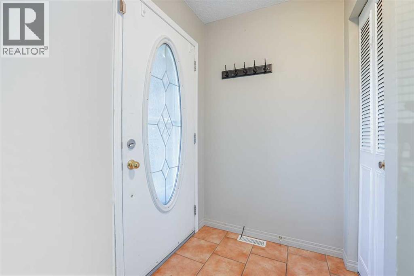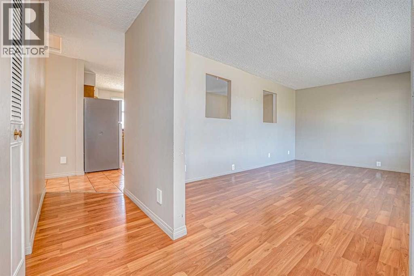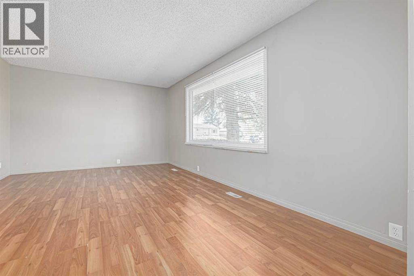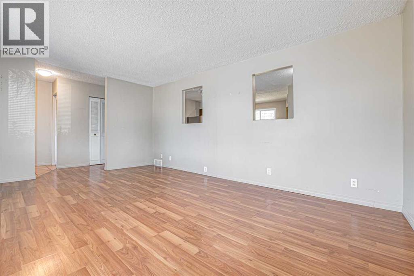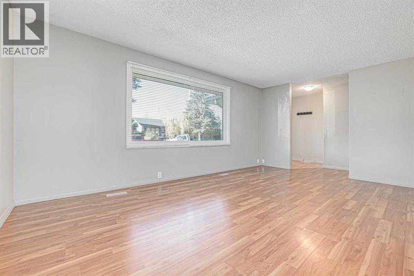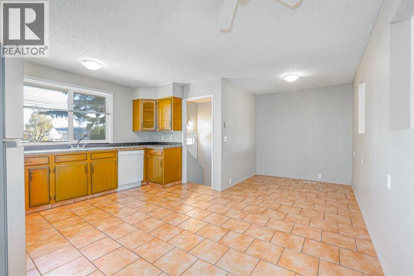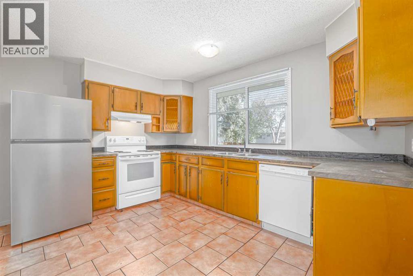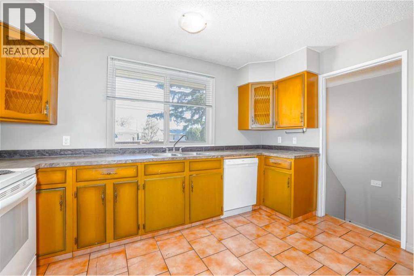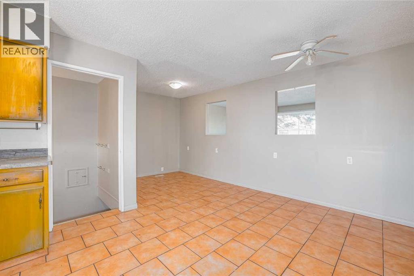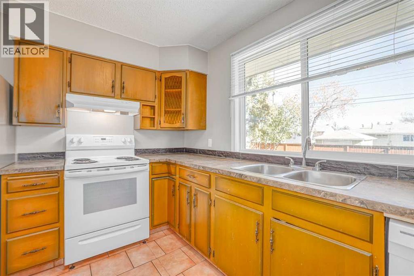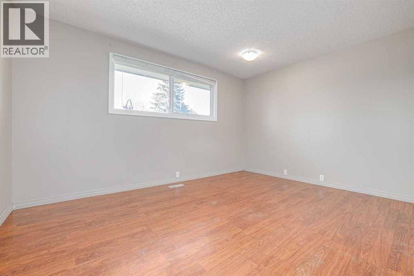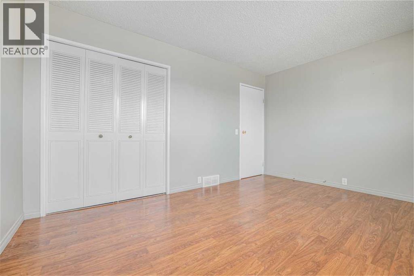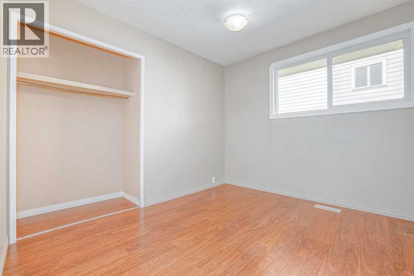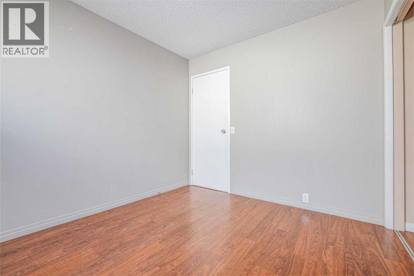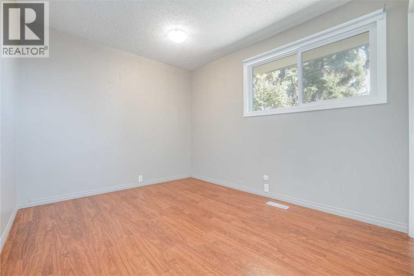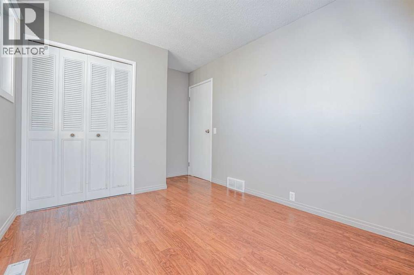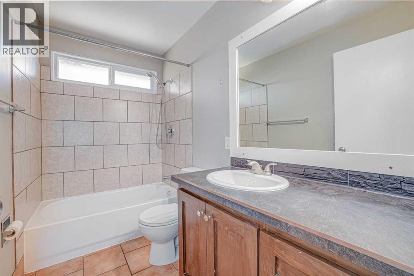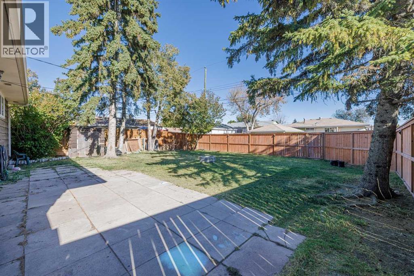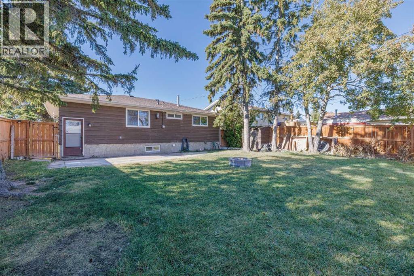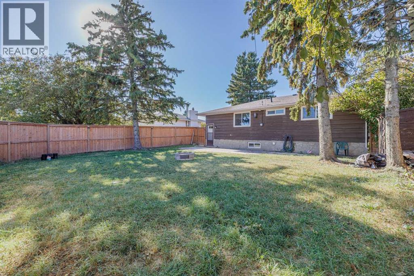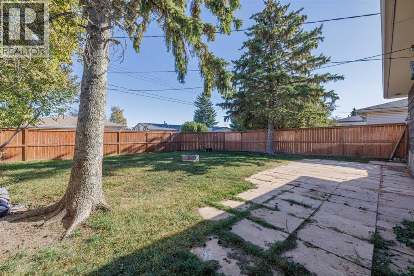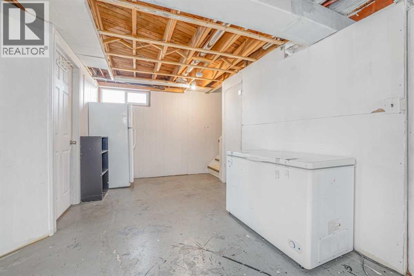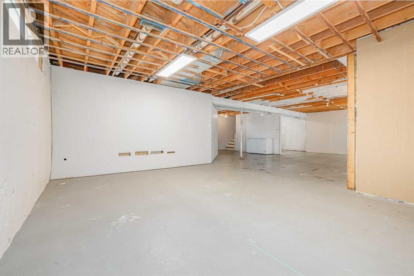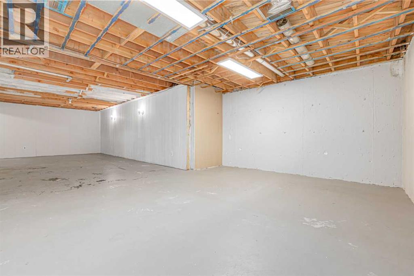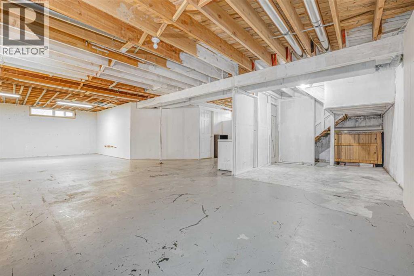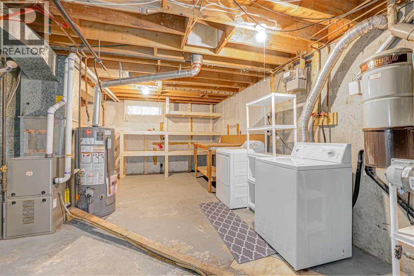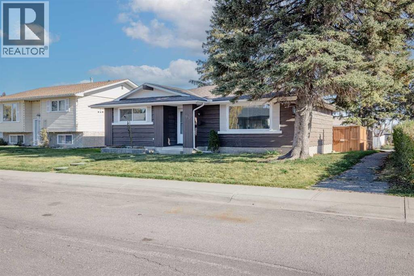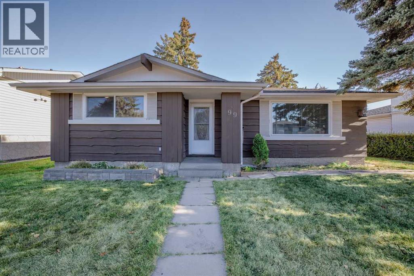99 Mardale Crescent Ne Calgary, Alberta T2A 3V4
$535,000
Welcome to 99 Mardale Crescent! This well-maintained bungalow is ideally located on a lovely street in the established community of Marlborough. Offering an abundance of space and potential for your own personal touches. The kitchen is both functional and tasteful with generous counter space and ample storage. Down the hall, you’ll find three bedrooms, including a primary suite bedroom and 4-piece bathroom and 2 additional bedrooms. The basement is currently unfinished, providing endless potential to create the space that suits your lifestyle—whether it’s a home gym, entertainment area, or additional bedrooms or living space. Laundry and ample storage are also found on this level. Outside, enjoy the privacy of your large fully fenced backyard. Walking distance to schools, shopping, transit, and all amenities. Don’t miss out, schedule your private showing today and discover the potential of this Marlborough gem! (id:58331)
Property Details
| MLS® Number | A2265214 |
| Property Type | Single Family |
| Community Name | Marlborough |
| Amenities Near By | Schools, Shopping |
| Features | See Remarks, Back Lane |
| Plan | 132lk |
| Structure | None |
Building
| Bathroom Total | 1 |
| Bedrooms Above Ground | 3 |
| Bedrooms Total | 3 |
| Appliances | Washer, Refrigerator, Dishwasher, Stove, Dryer |
| Architectural Style | Bungalow |
| Basement Development | Unfinished |
| Basement Type | Full (unfinished) |
| Constructed Date | 1971 |
| Construction Material | Wood Frame |
| Construction Style Attachment | Detached |
| Cooling Type | None |
| Exterior Finish | Wood Siding |
| Flooring Type | Ceramic Tile, Laminate |
| Foundation Type | Poured Concrete |
| Heating Type | Forced Air |
| Stories Total | 1 |
| Size Interior | 1,150 Ft2 |
| Total Finished Area | 1150 Sqft |
| Type | House |
Parking
| None |
Land
| Acreage | No |
| Fence Type | Fence |
| Land Amenities | Schools, Shopping |
| Landscape Features | Landscaped |
| Size Frontage | 15 M |
| Size Irregular | 460.00 |
| Size Total | 460 M2|4,051 - 7,250 Sqft |
| Size Total Text | 460 M2|4,051 - 7,250 Sqft |
| Zoning Description | R-cg |
Rooms
| Level | Type | Length | Width | Dimensions |
|---|---|---|---|---|
| Lower Level | Furnace | 14.17 Ft x 19.08 Ft | ||
| Main Level | Living Room | 17.67 Ft x 12.00 Ft | ||
| Main Level | Other | 15.00 Ft x 18.17 Ft | ||
| Main Level | Primary Bedroom | 10.25 Ft x 13.83 Ft | ||
| Main Level | Bedroom | 9.00 Ft x 10.92 Ft | ||
| Main Level | 4pc Bathroom | 9.00 Ft x 5.00 Ft | ||
| Main Level | Bedroom | 10.00 Ft x 9.00 Ft |
Contact Us
Contact us for more information

