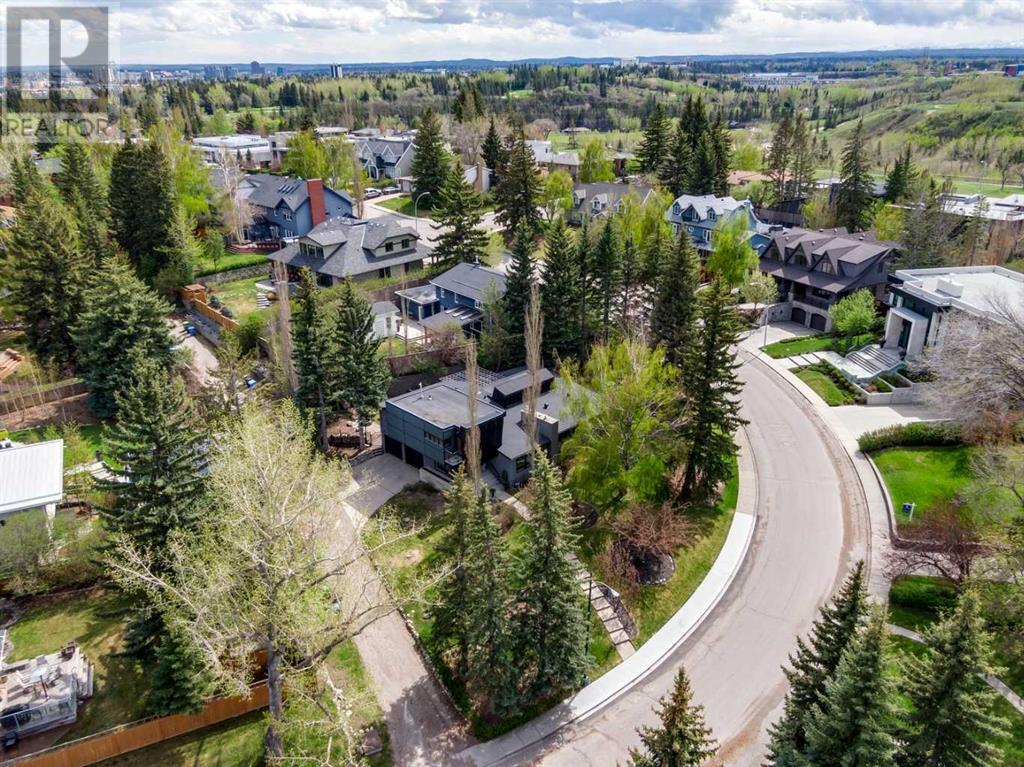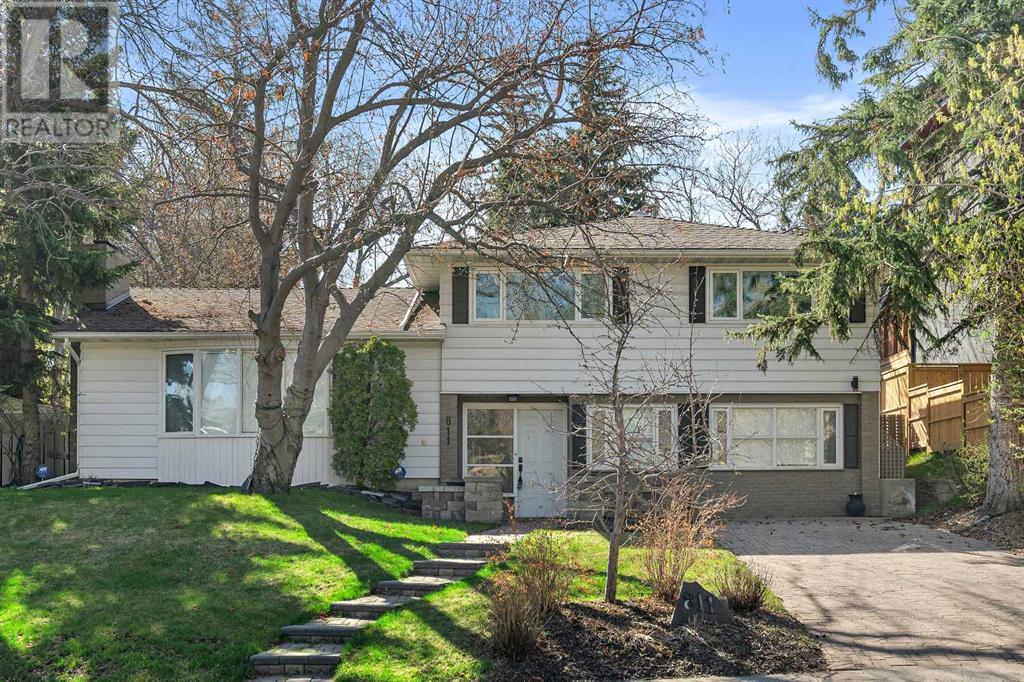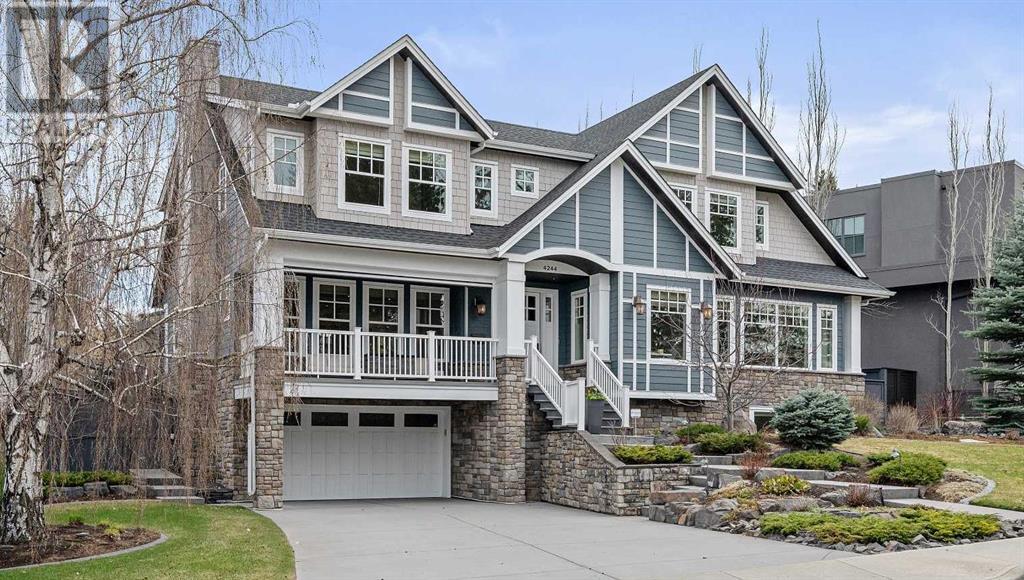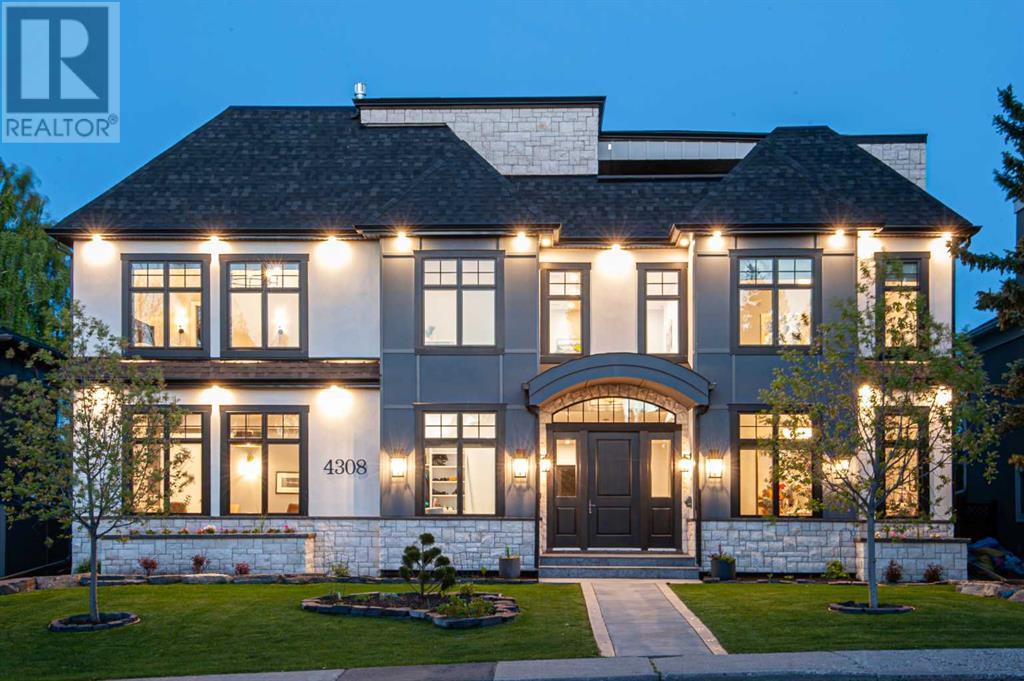open house 麻屋 duplex
在卖房推销过程中, Open House 是最常用的方法之一。Open House通常是在周六或周日下午举办。事前卖方经纪人会通过插牌子,在MLS系统中作广告等方式进行宣传。界时卖方经纪人则会在卖主家中展示房屋。对房子感兴趣的人们,无论有无经纪人陪伴,均可扣门而入, 参观房子,并向卖方经纪人提出各种问题。对卖主来说,看房人越多,房子售出的可能性越大。
卖主还可以迅速地得 到潜在买主的反馈,有助于及时调整推销策略。Open House最大缺点是许多看房的人并非是迫切需要买房的人,而只是“感兴趣”。很多情况下,是周围邻居想来了解一下屋主有何家俱, 及如何摆设,又不好直说,便说是为亲戚朋友来看房。另外,住在同一社区内,打算在近期卖房的人也会趁机来“摸摸底”,比较一下房价。这些人会浪费卖主及卖方经纪人很多时间和精力。如果看房的人多,但事后又没有满意的合同,这会给卖方带来一定焦虑。
Sorry we are experiencing system issues. Please try again.
4608 Coronation Drive Sw
Calgary, Alberta
The presence of 4608 Coronation has been felt in the heart of Britannia since first built in 1956. At 15,401 square feet, this lot is a blank canvas for the creative buyer to construct an architecturally inspiring estate home in one of Calgary’s most prominent locations. Total frontage onto Coronation Drive is an astonishing 217 feet. Once inside, the true opulence of the property & location is felt. Outdoor spaces will be private & soaked in natural light from the south + west. The current landscaping is mature, colourful, and meticulously manicured. A new build is not the only use of this fabulous property, as the current Mid-Century Modern home has 4 bedrooms up, 3 +1/2 bathrooms, and 3,749 square feet of developed living space that could be smartly renovated with an eye catching design. On the main level, a formal dining space anchors a family friendly lay-out. The upper level encompasses a master bedroom with downtown views, and 3 other good sized kids rooms with direct access to a 4-piece bath. The finite supply of quality building lots or homes fit to be renovated in Britannia is shrinking every quarter. Britannia is a premier neighbourhood located on the bluffs overlooking river park, with big mountain views, endless amenities, parks/playgrounds, and welcoming residents. Offers will be presented Monday May 21st at 5PM (adjusted for May long weekend). (id:58331)
811 Crescent Boulevard Sw
Calgary, Alberta
Comfortable and happy family home in CENTRAL BRITANNIA close to CRESCENT PARK, BRITANNIA RIDGE PARK (off-leash for dogs), the ELBOW RIVER PATHWAY system and all the SHOPS AND SERVICES OF BRITANNIA PLAZA. This location offers NICE PRIVACY WITH NO HOUSE DIRECTLY ACROSS the Boulevard. This 4-level split has a total of 2542 square feet of developed area with 4 bedrooms and 2 full baths. The main level has a charming living room with fireplace, dining room with French doors to the rear deck and an efficient kitchen with vintage cabinetry. Family room and rec room with another fireplace are on the lower level. 3 Bedrooms with a 4pc bathroom are on the upper level. BEAUTIFUL REAR YARD WITH MATURE LANDSCAPING AND SUNNY EXPOSURE. Double garage at the rear. THE LOT IS APPROX 8390 ft2 with 72' frontage and would be an ideal candidate for redevelopment. This is truly a gem for an interior Britannia location!!!! (id:58331)
4244 Britannia Drive Sw
Calgary, Alberta
We are pleased to introduce this exquisite estate home nestled in the highly sought-after neighborhood of Britannia. Boasting over 5000 sqft of total living space, this residence is perfectly designed to accommodate the needs of a growing family. As you approach the home, you'll be captivated by its beautiful curb appeal and the seamless blend of Cape Cod craftsmanship with modern design elements. But it's the breathtaking views of the city's skyline that truly set this property apart. Start your mornings by sipping coffee on the front porch while taking in the panoramic vistas. Step inside through the inviting main entrance, and you'll find a spacious family room to your left bathed in natural light from large windows. The cozy ambiance is enhanced by built-in benches surrounding the gas fireplace. Hardwood flooring flows throughout the main floor, leading you into the heart of the home - a dream kitchen for any home chef. With ample space, quartzite counters, a Viking gas stove, and top-of-the-line appliances, this kitchen is sure to inspire culinary creativity. Adjacent to the kitchen is the elegant dining room, complete with a built-in wine fridge for the wine enthusiasts. Crown molding and wainscot details grace the rooms, adding an extra touch of sophistication and warmth. A convenient office space on the main floor offers a quiet retreat for work or study. Venture upstairs to discover a luxurious upper level featuring four bedrooms. The primary suite is a haven for relaxation, featuring a sitting area with built-in shelves and an ensuite that resembles a spa retreat. The second bedroom also boasts a 3 piece ensuite, while the third and fourth bedrooms share a 5 piece main bathroom. The laundry room is conveniently located on this level, making household chores a breeze. The basement of this home offers a recreational room with a wet bar, perfect for entertaining guests. A fifth bedroom with a 4pc bathroom and an additional laundry room cater to the needs of a n expanded family. For those who love spending time outdoors, the south-facing backyard is an ideal haven for basking in the sun and enjoying the fresh air. Centrally located, this home offers easy access to Sandy Beach, Elbow River pathways, and Britannia Plaza, ensuring that all the conveniences of modern living are just steps away. Welcome to a luxurious and elegant lifestyle in Britannia, where comfort, style, and convenience seamlessly blend together. (id:58331)
4308 Coronation Drive Sw
Calgary, Alberta
Welcome to this prestigious custom home of true craftsmanship in Britannia, located steps away from the renowned Calgary Golf & Country Club. This dream property offers luxurious living spaces and remarkable amenities. Prepare to be captivated by the ease of lifestyle and unparalleled living experience this property will provide. The grand foyer features two-story ceilings, an opulent chandelier, and ample hidden storage. The impressive staircase with wood detailing beckons exploration across four levels. Convenience is ensured by the spacious elevator connecting the 4-car garage to the fourth-floor entertainment space. This home boasts 5 bedrooms, all with ensuite bathrooms, totaling 10 bathrooms in this home for ultimate comfort and privacy. Spanning over 7,600 square feet, this custom build exudes refined ambiance. The main level showcases an open concept living room and kitchen with white oak flooring and custom cabinetry. A stunning fireplace and built-in cabinetry make the living room perfect for relaxation and gatherings. The gourmet kitchen is a literal chef's dream, equipped with both gas and induction ranges, 3 dishwashers, pot-filler faucet, double ovens, 2 refrigerators, a large island with seating, and a butler's pantry with a food prep area and deep freeze. The built-in Miele espresso/cappuccino machine ensures you can enjoy your own at-home cafe experience whenever you desire. Indulge in the pleasures of wine with the temperature-controlled, on-demand dispenser conveniently located in the living/kitchen area. Entertaining is effortless with a formal dining room that leads you to a secret living room with a fireplace - a cozy hideaway for after dinner relaxation. An informal dining area next to the kitchen offers additional seating options. Large sliding glass doors open to the outdoor living area, complete with a grilling kitchen and wood-burning fireplace. The backyard oasis includes a paved driveway, green space, and a custom hot tub area with showe r, bathroom, and laundry. The second level comprises four bedrooms with ensuites, a laundry room, and ample storage. Included here is the primary suite offering luxurious amenities such as a fireplace, wet bar, and spacious ensuite and closet. Going up to another floor is a space designed for ultimate entertainment - a family room, wet bar, patio, and outdoor kitchen with stunning views of Calgary's downtown skyline. The basement is a haven for fun and recreation as it boasts a full bar, wine cellar with an old-world feel, family room/media area with a fireplace, a built-in golf simulator/viewing bar. Additional features of this level include an oversized garage with parking for six vehicles and a workshop area, storage rooms, guest suite, and two bathrooms. Words can hardly capture the magnificence of this property. Call today to book a private viewing and experience the sheer luxury and elegance of this outstanding home in person. (id:58331)



