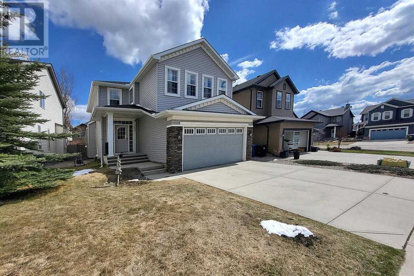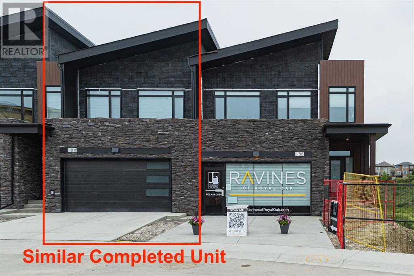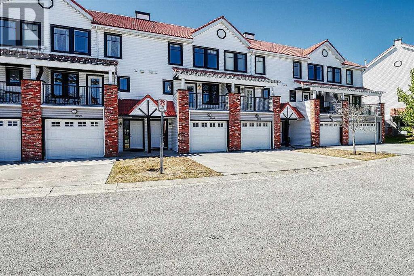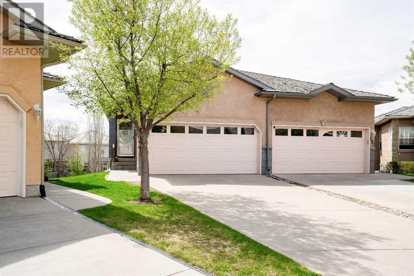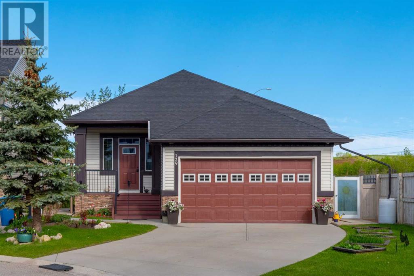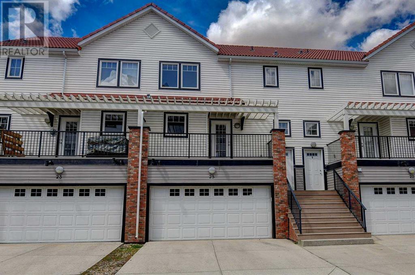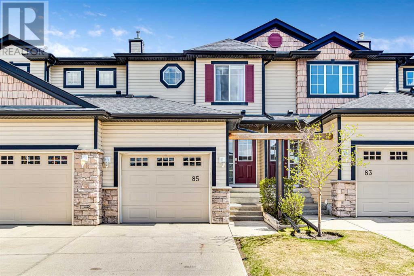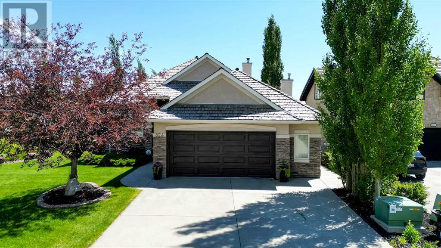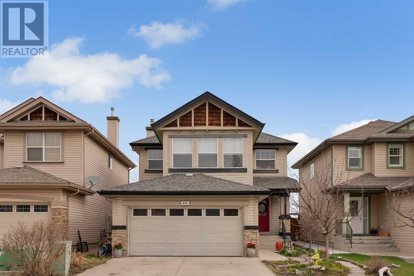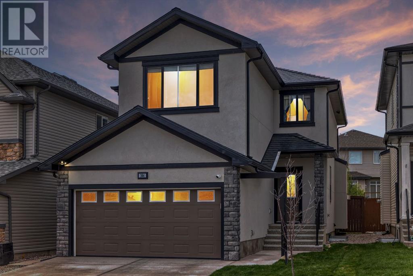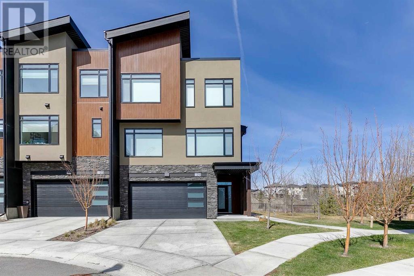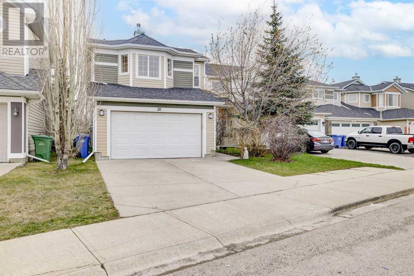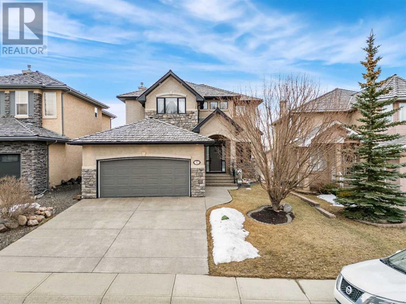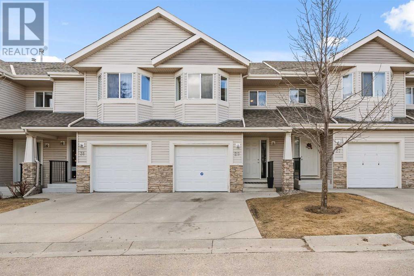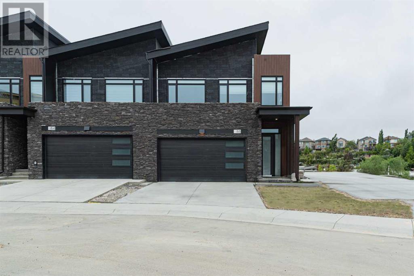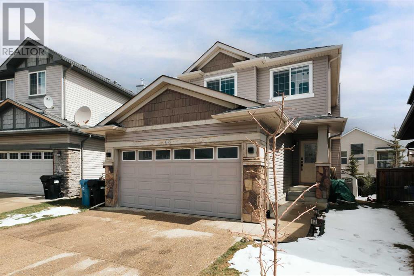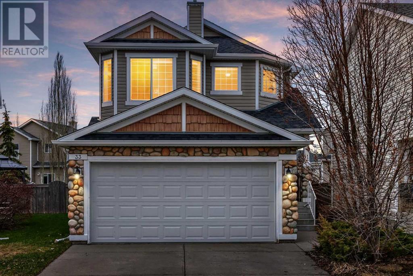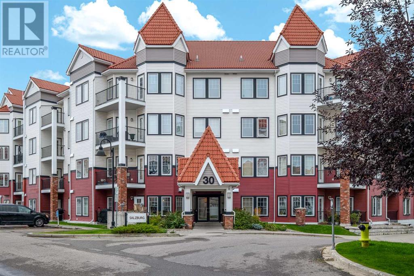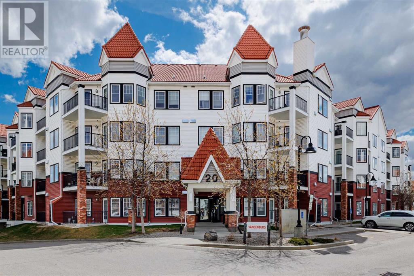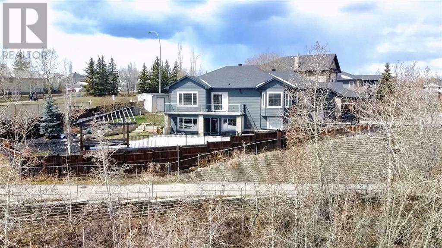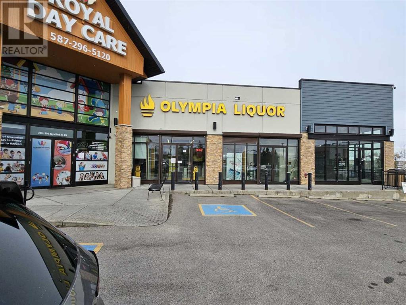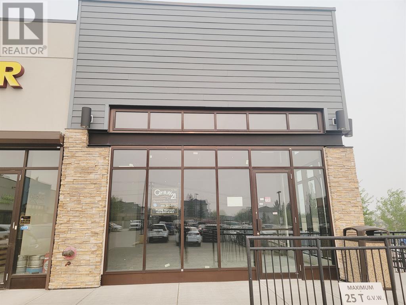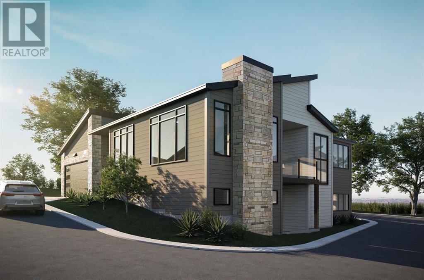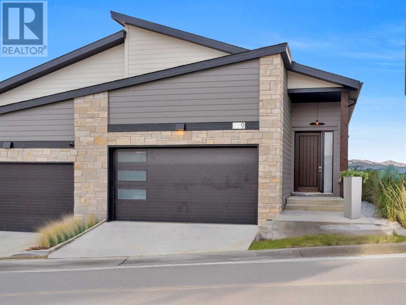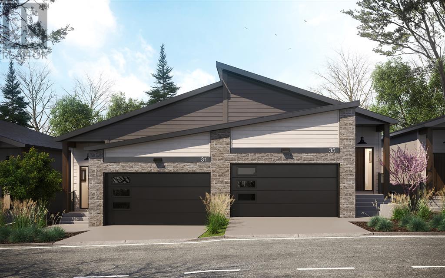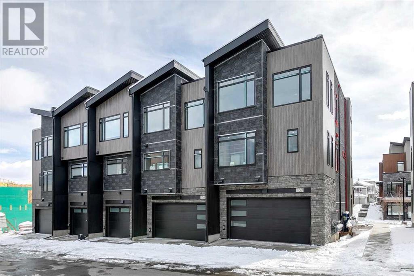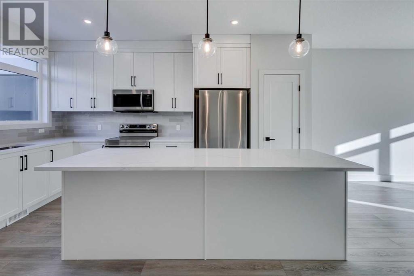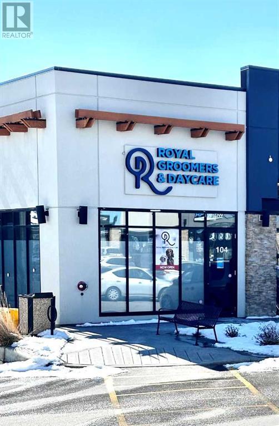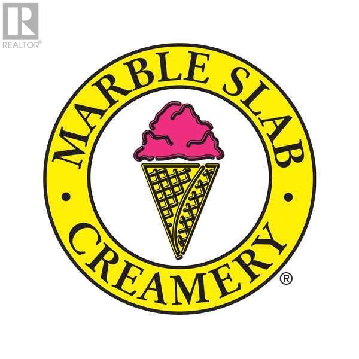Royal Oak位于卡尔加里西北区。 该社区拥有田园诗般的湿地,树木繁茂的区域以及可俯瞰风景如画的落基山脉的山脊。
Royal Oak的业主享受大量的绿色空间,一个环境保护区,一个操场,一个浅水池和蜿蜒穿过社区并与城市的交通网络相连。
购物
进入Royal Oak,Royal Ridge和Bearspaw,Royal Oak购物广场就位于社区的北端。这里的商铺有沃尔玛(Walmart),Sobeys,Longdon Drugs, 餐馆,零售商店和服务设施。贸易区也是卡尔加里发展最快的地区之一,Royal Vista商业公园环绕购物广场,占地136英亩,一所教育机构,其中包括著名的Renert Learning Academy,该学院正在进行第二次大规模扩建。
其它购物区有Beacon Hill购物区(诸如Costco,Home Depot和Canadian Tire等)以及Crowfoot购物中心包括CO-OP,Safeway,Lowes,Cineplex剧院和餐厅,只需几分钟即可到达其他购物场所
娱乐
Royal Oak的紧邻Rocky Ridge的标志性Shane Homes YMCA。该YMCA波浪设计很壮观,坐落在Royal Oak北部,通过水上运动,体育健身设施和多功能区域提供了众多休闲娱乐场所。还有持照托儿所。 这里的公共图书馆也非常重视艺术和学习。
公交
Crowfoot轻轨站也位于此处,轻轨将延伸到社区南端的另一个站点。 新建的Stoney Trail环形公路与Royal Oak的东侧接壤,可轻松前往Trans Canada高速公路,Elizabeth Queen高速公路(QE2)和Deerfoot Trail。
学校
Royal Oak学校(K-Gr.4)是一所全新的学校,位于9100 Royal Birch Blvd NW,电话403-777-6279。 Royal Oak商业区也是Renet私立学校的所在地, 该校设有K-Gr.12,其主要接收具有较强学习能力的孩子。 地址14 Royal Vista Link NW,电话587-353-1053。
Sorry we are experiencing system issues. Please try again.
LOADING
250 Royal Oak Heath Nw
Calgary, Alberta
Welcome Home to this well maintained 2 storey 4-bedroom home on a quiet cul-de-sac location in the well established community of Royal Oak. The spacious foyer, the maple hardwood flooring, the ceramic tiles, the upgraded carpet, the feature 9'ceilings on main makes this house warm & welcoming. Large kitchen with custom stained 42" maple cabinets, granite countertops, centre island with breakfast bar, stainless steel appliances-fridge, electric stove, built-in dishwasher & hood fan. The main floor den/office and a formal dining room with open space to the living room makes it bright and open. 4 generous sized bedrooms including a gorgeous master bedroom with 5-piece bathroom, 3 other good sized bedrooms, a 4-piece bathroom and a convenient laundry room completes the upper level. The undeveloped basement,with 3 large windows and roughed-in plumbing for a full bath is an open canvas awaiting your creativity. The South West facing backyard offers a large composite(maintenance free) deck as well as a ton of natural light and warmth for kids to enjoy playing in. A well cared for family home in a quiet location yet with great access to Country Hills BLVD & STONEY Trail, as well as a short bus ride to TUSCANY LRT station. Minutes to Royal Oak Elementary School and William D. Prat Junior High School. A delightful opportunity for a growing family. (id:58331)
98 Royal Elm Green Nw
Calgary, Alberta
PANORAMIC RAVINE VIEWS | DEVELOPED WALK-OUT BASEMENT | Ravines of Royal Oak by Janssen Homes offers unmatched quality & design, located on the most scenic & tranquil of sites in the mature NW community of Royal Oak. This 4BR, 3.5 bath with over 2,700sf of developed living space (1,846sf RMS above grade) 2-storey, townhouse with fully developed walkout basement & double attached garage boasts superior finishings. Main floor open-concept-plan features grand kitchen with full-height cabinets, soft close doors/drawers & full extension glides, quartz counters, undermount Silgranit sink, plus S/S appliances including gas range with decorative back-splash & chimney hood-fan opening onto both dining area with access to rear balcony with panoramic ravine views & spacious living room with chic linear fireplace. Upper level includes roomy master retreat, luxurious 5-pce ensuite with heated tile floor, soaker tub, separate walk-in tiled shower, dual sinks, walk-in closet & extra built-in storage, full-size laundry room with sink & quartz folding table, an additional 4-pce bath, & two more bedrooms; one with spacious walk-in closet. Fully-finished walk-out basement adds an additional 852sf of developed living space with roomy rec space, 4th bedroom, 4-pce bath, and private back patio with lovely greenspace access. Double garage with additional full-length driveway for extra parking completes the package. Ravines of Royal Oak goes far beyond typical townhome offerings; special attention has been paid to utilizing high quality, maintenance free, materials to ensure long-term, worry-free living. Acrylic stucco with underlying 'Rainscreen' protection, stone, & Sagiwall vertical planks (ultra-premium European siding) ensure not only that the project will be one of the most beautiful in the city, but that it will stand the test of time with low maintenance costs. Other premium features include triple-pane, argon filled low-e, aluminum clad windows, premium grade cabinetry with quartz countertops throughout, 9' wall height on all levels, premium Torlys LV Plank flooring, 80-gal hot water tank, a fully insulated & drywalled attached garage that includes a hose bib & smart WiFi door opener, among other features. Condo fees include building insurance, exterior building maintenance & long-term reserve/replacement fund, road & driveway maint., landscaping maint., driveway & sidewalk snow removal, landscaping irrigation, street & pathway lighting, garbage/recycling/organics service. Bordered by ponds, natural ravine park, walking paths & only minutes to LRT station, K-9 schools, YMCA & 4 major shopping centres. A solid investment - visit today! Note - this is an interior unit - not an end unit - photos from a similar model in the complex. This unit is under construction with possession anticipated October/November 2024. (id:58331)
8906 Royal Oak Way Nw
Calgary, Alberta
Welcome to 8906 Royal Oak Way NW, a Red Haus designed multi-level townhome that is close to schools, shopping, the ring road and public transit. You will enter your townhome on a heated tile floor foyer that leads you to the second level living area featuring 12' ceiling w/ceiling fan and hardwood flooring. The living area affords a very bright space with French doors leading you out to your fenced back yard with cement patio and grass area plus a natural gas hook up for your BBQ. The backyard looks over a lovely gazebo contained in the common area. The third level has a very functional U-shaped kitchen and large dining and sitting area (or potentially an area for a desk/office). The dining area opens out to the front balcony to enjoy your morning coffee. The upper level is finished with 2 large primary bedrooms each having their own 4 piece ensuite and walk-in closet. Additionally there is an undeveloped basement that can be utilized for storage or finished for additional living space. The furnace, hot water tank, washer/dryer and dishwasher have all been replaced within the last few years. (id:58331)
193 Royal Crest View Nw
Calgary, Alberta
Well cared for former show home with over 2000 sq. ft of living space in the family friendly complex of Royal View Estates. This well-appointed 3-bedroom, 2.5 bathroom plus den villa is well designed to maximize space utilization and offer flexibility of use. Upon entry you will notice the rich hand scraped hardwood throughout the main floor and staircase, abundance of light from large windows and skylights, spaciousness with 9' knock down ceilings and an open floorplan in the living area. Move on to the living area where a great kitchen with rich wood cabinetry, corner pantry, island with breakfast bar and stainless-steel appliances waits for the touch of someone that enjoys preparing anything from snacks to culinary delights. The spacious dining area with access to the balcony is a couple of steps away. Relax in front of the welcoming fireplace as you cozy up with your favorite book or enjoy the company of family or friends. The south facing balcony is great for sun tanning or sipping coffee with an open view that includes the mountains. Retreat to the spacious primary bedroom with a 4-piece ensuite and walk-in closet. Also on this level is a great office/den conveniently located near the front door and garage entry, a 2-piece powder room and current full-sized front-loading stacker laundry. The lower level offers a great family/recreation room with lots of flexibility to create the spaces that work for you. Large windows, another gas fireplace, a walk-out to the patio make this a wonderful feature of the home. There are 2 generous bedrooms with large windows and a 4-piece bathroom to add to your comfort. The mechanical room is equipped with a high efficiency furnace (2020), a power humidifier and has an abundance of storage space. Note - the electronic air filter is not hooked up at this time. All this is located in the great NW community of Royal Oak, with easy access to the C-train, Crowfoot Shopping Centre, schools, many services just to the North, COP, U of C , the Olympic Oval, Foothills Medical Center, and so much more. Don't miss this great opportunity! (id:58331)
129 Royal Oak Heath Nw
Calgary, Alberta
Welcome to your oasis in the heart of Royal Oak! Nestled in one of the most sought-after communities in the northwest, this rare gem boasts single-level living at its finest—a bungalow that seamlessly blends the indoors with the outdoors. The open-concept main floor design welcomes you with warmth and charm, offering the perfect setting for both relaxation and entertainment. You’ll be impressed by the gourmet kitchen featuring granite counters and brand-new stainless appliances, complemented by a convenient walk-through pantry that makes meal prep a breeze. The entire home has been updated with fresh paint and carpets, and bathrooms complete with quartz countertops, you’ll feel the elegance in every corner of this home. With three bedrooms and three full baths, including a luxurious primary suite, this home offers ample space for families of all sizes to thrive. With groceries and restaurants just a leisurely stroll away in the Royal Oak Centre, culinary delights are always within reach. Enjoy the serenity of nature right in your backyard, as this home backs onto the tranquil Royal Oak Ponds. With a west-facing yard offering breathtaking views of the mountains, you’ll look forward to the colorful daily sunsets. But the outdoor beauty doesn't stop there—step into your very own multi-level backyard oasis, where lush gardens and built-in seating areas beckon you to unwind and soak in the peaceful surroundings among the trees. Don't miss your chance to own this piece of paradise in Royal Oak. Call today! (id:58331)
25 Royal Oak Plaza Nw
Calgary, Alberta
Welcome to this gorgeous FULLY DEVELOPED 4 Level Townhouse. This is truly the best Location in Royal Oak which boasts with all amenities in a walking distance: choices of grocery stores, Walmart, Gym, Restaurants, public transportation and School. The condo is in a mint condition and welcomes you with high ceiling living room with hardwood floors and accented with a gas fire place. The next level presents with a conveniently located kitchen, and spacious dining area with tile flooring. This level has a 2-piece bathroom with conveniently located stacked washer and dryer. The upper level presents with two primary bedrooms with ensuite and Walk-in closets. The basement is fully finished with laminate flooring which can be used as a third bedroom or as a home gym. The oversized single garage is another benefit to already nice package condo. This is a truly nice condo! (id:58331)
85 Royal Birch Mount Nw
Calgary, Alberta
Welcome to your future home! This charming two-story, three-bedroom townhouse is nestled in the serene community of Royal Oak, conveniently close to top schools, University of Calgary, and fantastic shopping options. Boasting numerous upgrades, this residence features sleek quartz countertops in the kitchen and both upper bathrooms, complemented by a stylish subway tile backsplash. The kitchen shines with expansive full-height cabinetry and a convenient island housing an under-mount granite sink, seamlessly connecting to the dining room and flooded with natural light in the bright living room. The main floor exudes warmth with its gleaming hardwood floors, offering a spacious dining area ideal for hosting gatherings and a convenient half bath with a pedestal sink. Ascend to the upper level to discover the master bedroom, complete with an upgraded ensuite. Two additional bedrooms and another bathroom provide ample space for family or guests. Step outside to your backyard oasis, featuring a generously sized deck and stairs leading to the expansive yard, perfect for outdoor enjoyment and relaxation. Enjoy the convenience of walking distance to plazas and shopping, coffee shops, fitness/yoga centers, and easy access to head to the mountains. This meticulously upgraded townhouse is ready to welcome you home! (id:58331)
824 Royal Court Nw
Calgary, Alberta
**OPEN HOUSE Saturday May 4, FROM 1-4PM** Exquisitely maintained, this air-conditioned executive bungalow boasts three bedrooms, 3 baths, over 1,600 sq ft above grade, and a fully finished walk-out basement. Custom upgrades adorn every corner of this home, which sits elegantly overlooking a picturesque park with lush wildlife greenspace and a tranquil duck pond. Enjoy strolls along the winding bicycle paths and relax in stone sitting areas amidst nature's beauty. Inside, the open main level welcomes you with 10 ft high ceilings and wheelchair accessibility, featuring generous doorways throughout. The custom kitchen showcases 2" granite countertops with a gorgous waterfall feature and a breakfast bar, custom-built solid walnut cabinets reaching floor to ceiling, upgraded appliances and more. Hardwood and tile floors grace the space, leading to a formal dining room and a stone fireplace in the cozy living room surrounded by windows, offering breathtaking views. The primary bedroom, generously sized, includes a luxurious 4-piece ensuite with a jetted tub. A second bedroom or den, along with another 4-piece bath, completes the main floor. Downstairs, the walk-out level below boasts in-floor heating, a spacious games room, a third bedroom, and a full bath, accompanied by ample storage space. There are too many upgrades and features to list them all, but some notable features include transom windows, phandom door screens, a Nest video doorbell, and built-in sound system wiring including ceiling speakers throughout the main and lower levels. Just some of the thoughtful touches that make this property truly extraordinary. Step onto the large glass-paneled balcony to soak in the surroundings. The oversized double garage is heated and includes a workshop area, while outside, flower gardens and a sprinkler system enhance the landscape. This exceptional home is situated in a vibrant community, offering convenient access to nearby shopping, the YMCA, and quick routes to Stoney Trail and the mountains for a refreshing escape. (id:58331)
176 Royal Oak Heights Nw
Calgary, Alberta
Spacious 1,880 sq. ft. home in an unsurpassable location within this family-oriented community. Within walking distance to the Royal Oak School and the many amenities at the Royal Oak Shopping Centre. Mere minutes to the LRT Station providing easy access to downtown, U of C and beyond. After all that adventure come home to an inviting space that is both beautiful and functional. The open concept main floor has been designed with both style and function in mind and is the perfect layout for any busy family. A front flex room serves as a formal dining room or an open and airy home office. Culinary adventures are inspired in the well laid out kitchen featuring a gas stove, a smart fridge, a centre island with a raised breakfast bar and a corner pantry for extra storage. Adjacently the breakfast nook leads to the back deck promoting a seamless indoor/outdoor lifestyle. The living room is great for entertaining with clear sightlines for unobstructed conversations and a cozy fireplace to unwind in front of. Gather in the upper level bonus room and enjoy downtime over an engaging movie or game night. At the end of the day retreat to the primary oasis, a true owner’s sanctuary thanks to the large walk-in closet and a private 5-piece ensuite boasting dual sinks, a deep soaker tub and a separate shower. This level is completed by 2 additional bright bedrooms, a 4-piece main bathroom and a convenient upper level laundry room. The extremely large backyard has ample space for kids to play, a dog run keeping your lawn looking its best and an expansive deck encouraging summer barbeques and time spent relaxing. All the gardens are perennial making them a low-maintenance addition to your landscaping and there is also a wonderful vegetable garden out back for an easy farm-to-table lifestyle. Outdoor enthusiasts and dog owners will love the extensive pathway system that winds around the environmentally sensitive wetland ponds and throughout the neighbourhood with spectacular mountain views. Simply an exceptional home in an unbeatable location! (id:58331)
164 Royal Oak Terrace Nw
Calgary, Alberta
Welcome to your rare opportunity to own a NEWER CUSTOM BUILT HOME (2021) in the esteemed, established community of Royal Oak! This stunning home boasts over 2,600 sq ft of meticulously crafted, developed living space, and seamlessly blends luxury, practicality, and opulence.Step inside to an inviting foyer leading to a main floor office with barn door, setting the stage for productivity and inspiration. The spacious and open main floor plan is perfect for family gatherings and entertaining, and features luxury vinyl plank flooring, upgraded light fixtures, and built-in speakers. The heart of the home is the thoughtfully appointed kitchen—a chef's dream with upgraded appliances, an extended island with extra storage, full-height cabinetry with soft-close features, and quartz countertops. A walk-through pantry, laundry room with sink, and a sleek half bath completes the main floor.Upstairs, retreat to a generous bonus room equipped with built-in surround sound speakers, along with two spacious secondary bedrooms and a main bathroom. The sumptuous primary suite boasts built-in speakers, a walk-through closet, and an upgraded 5-piece ensuite featuring a luxurious shower with rain shower head, wand, and massage jets.The fully finished basement offers even more space to unwind with additional built-in speakers, a spacious rec room with a convenient alcove, a fourth bedroom, and another full bathroom.Outside of the home offers a garage with Polyaspartic Coated floor and stairs, and a spacious, treed yard perfect for enjoying the warmer days. Even better? Built in speakers are added bonuses in these areas as well!Additional exterior upgrades include durable and visually striking stucco exterior and an aluminum roof, both of which will offer longevity and resilience against the test of time and elements throughout years and seasons. This home has too many additional upgrades to list including Bosch appliances, top-of-the-line Kinetico water treatment system, a secu rity system, large shed with hardy board siding, and so much more! Be sure to ask your agent for a full list of upgrades available in the supplements. Royal Oak is a coveted family-oriented community featuring nearby schools, LRT station, Shane Homes YMCA, shopping, and easy access to the mountains and major roadways.Lovingly maintained, thoughtfully and extensively upgraded, this rare opportunity awaits you! Welcome home. (id:58331)
24 Royal Elm Green Nw
Calgary, Alberta
LUXURY at it’s finest! Welcome to the Ravines of Royal Oak and the BEST LOCATION IN THE COMPLEX! BACKING WEST ONTO A POND AND PATHWAY, SIDING ONTO A PARK, this CORNER UNIT offers exceptional quality developed spaces throughout with extra width being a corner unit! Extra windows facing the park, and extra-large windows looking out the greenery – this does not feel like a condo unit. Heavily upgraded on all levels, this unit has features other units just cannot have. From the Entrance with built-in Mudroom lockers to the oversized epoxy finished Double Garage with pristine lockers and extra storage, it is obvious this seller pays attention to detail. Selections from this fine builder, Janssen Homes, are second to none! Continue from the foyer, you enter a perfectly sized Media Room with wet bar. Wet bar is dual purpose and can serve the lower walkout patio as you sit outside and have a refreshing drink facing the pond, or in the park with neighbors having Happy Hour Fridays in the complex! The Main floor is open with great sightlines yet separated for function. The Kitchen is adorned with an oversized island that easily sits 4 or 5 with a Quartz countertop, undermount siligranite sink, Gourmet Stainless appliances, and a large walk-in pantry with built-ins! Dining Room is open to the kitchen and can easily seat 8 people, with the open Office space with a wall of windows for the person that works from home. Living room faces the pond and 2nd Level deck, has the unique feature in the complex of a gas fireplace with tile surround and a spot for the TV to watch the game or your favorite movie! Built-in speakers as well! Large Deck for the BBQ and Summer Dining! Wide planked white Oak LVP is impressive, as are the carpets on the stairs and upper level, which offers 3 bedrooms. The Primary room is quite large with a 5-piece Ensuite including a large soaker tub, oversized shower, Double sinks and a bright, clean look! Large walk-in closet, of course! Did I mention great view s to the West! 2 very large guest bedrooms, laundry with sink and shelving, and a 4-piece Main bath round out the upper level. AC unit, 9ft ceilings, Dekora switches, which are expected at this level. You will love this location a few minutes walk to the C-Train station, parking or bus available there as well. 20 minutes from Downtown, 15 minutes to the airport, 45 minutes to Canmore!! Lock and leave, life cannot be much better! (id:58331)
26 Royal Elm Drive Nw
Calgary, Alberta
Welcome to this spacious 4-bedroom family home, offering 1,691 sq ft of living space in the sought-after community of Royal Oak. The main level features an open layout with a cozy fireplace in the living room, a casual dining area perfect for family gatherings, and a lovely kitchen boasting ample counter and storage space, including a pantry. Completing this level is a convenient 2-piece powder/laundry room. Upstairs, you'll find a versatile bonus room ideal for a home office or kid's play area, along with 3 bedrooms and a 4-piece main bath. The primary bedroom boasts double closets and a private 3-piece ensuite. The recently finished basement adds another bedroom, a full bath, a spacious rec room, and a storage area. Additional highlights include a double attached front garage and a large fenced backyard with a deck. Enjoy the convenience of being just a short walk from Royal Oak Natural Ravine Park, schools, shopping, public transit (including the Tuscany LRT station), and easy access to Crowchild and Stoney Trails. (id:58331)
32 Royal Road Nw
Calgary, Alberta
This custom-built, state of the art smart-home shows pride of ownership throughout. Internet and cable wiring in all rooms, automatic lighting and furnace control with Russound audio system. The main floor featuring an open concept with beautiful maple kitchen cabinets with black granite, a walk through pantry , gas,mantle fireplace , ceramic tile flooring and laundry. The upper floor includes 3 good size bedrooms . Enjoy the double-sided fireplace in the master from the soaker tub or the comfort of your bed. There is also a huge walk-in closet and 10" ceilings. The walkout basement is finished with in-floor heating and large home theatre with a projector screen, and a stunning 3 pc bathroom. Enjoy the beautiful southeast backyard with a lovely patio(planters will stay). Take in the amazing views of the city and COP. The yard is newly fenced and treed with 3 beautiful water fountains. Great value in this beautiful home. Call to view (id:58331)
29 Royal Oak Gardens Nw
Calgary, Alberta
Welcome to the sought after community of Royal Oak, this stunning townhouse is in a prime location backing onto a green space and a tranquil pond. Explore the vibrant Royal Oak Centre for groceries, shopping and dining, or unwind in one of the many nearby parks. With convenient access to public transit, including the C-Train, and the YMCA within walking distance, everything you need is within reach.Families will appreciate the proximity to schools. Step inside to discover a thoughtfully designed open concept layout with modern upgrades throughout. The kitchen features ample counter space and sleek finishes, complemented by newer appliances including a dishwasher, oven, and microwave. This level is complemented by NEWER LAMINATE flooring that extends throughout the main level. Upstairs, three spacious bedrooms await, including a generous owner's suite complete with a walk-in closet and direct access to the four-piece bath and this floor has UPDATED CARPET.The true highlight awaits downstairs and the WALKOUT basement, offering additional living space and large windows, laundry and extra storage. The FURNACE was replaced in April 2020. Step outside onto the back deck and be captivated by serene views of the pond, creating the perfect backdrop for relaxing evenings or entertaining guests. Whether you're looking to move in or rent out, this property is move-in ready and waiting for you to make it your own. Don't miss out on the opportunity to call this Royal Oak gem yours. (id:58331)
102 Royal Elm Green Nw
Calgary, Alberta
Experience the epitome of luxury living in this exquisite Janssen Homes townhome nestled against a serene ravine backdrop. Boasting 3 bedrooms and 2.5 baths, this home features a double attached garage and a walkout lot. Inside, the 9’ ceilings enhance the spacious open layout, leading to a gourmet kitchen adorned with quartz countertops, a kitchen island, and stainless steel appliances. Triple glazed high-efficient windows bathe the interior in natural light while providing breathtaking views of the ravine. Step onto the expansive rear deck for outdoor relaxation. Upstairs, discover three generously sized bedrooms, including a master retreat with a spa-inspired ensuite. Premium finishes like LVP, tile, and carpet flooring exude elegance and durability throughout. Complete with stainless steel kitchen appliances and a washer dryer, this townhome seamlessly blends modern comfort with the tranquility of nature. *Photos are representative* (id:58331)
46 Royal Birch Landing Nw
Calgary, Alberta
Beautifully maintained home with attached garage in the established community of Royal Oak! Welcome to this executive style 4 bedroom home located on a quiet cul-de-sac. Upon entering, you’ll find a wide-open kitchen/dining room/living room. Cozy up to your gas fireplace in the colder months or walk out onto the patio from the dining room during the warmer months! Rounding out the main floor is a half bath as well as the laundry room. Upstairs, you’ll find 3 good sized bedrooms, 2 full bathrooms and a large bonus room! The primary bedroom is huge, with a full en-suite bathroom and a large walk-in closet. New laminate floors have been installed throughout the upper floor and in the basement. Downstairs, the finished basement has an expansive family room and large storage area. Plenty of room to add a bedroom if you like or just enjoy the massive space with room for toys galore! There is a bathroom rough-in awaiting your finishing touch. Enjoy drinks on your patio as you watch the kiddos enjoy the beautiful backyard! Walk to community parks including Royal Birch Pond and Royal Oak Natural Ravine. The ideal location is close to all major amenities, including schools, shopping, C-train, paths/walking paths, community amenities, and all major roadways. Book your showing today! (id:58331)
33 Royal Elm Mews Nw
Calgary, Alberta
Welcome to Your Dream Home in Royal Oak! Step inside and experience elegance and comfort merged seamlessly in this beautifully updated residence. Freshly painted walls, pristine new flooring, and sleek stainless steel appliances await, setting the stage for a move-in ready home that promises no hassles—just pure enjoyment. Bask in the abundance of natural light flooding through numerous windows, enhancing the open floor plan that connects living spaces effortlessly. The heart of the home, a spacious kitchen, features expansive new countertops, ample cabinetry, and a large pantry strategically placed for easy access from the garage—perfect for stocking up after a trip to nearby Costco. Ideal for gatherings, the living room boasts a cozy gas fireplace to warm up chilly evenings, while the adjacent dining area opens onto a delightful deck, setting the scene for memorable summer barbecues. Upstairs, comfort meets privacy with three well-appointed bedrooms. The luxurious primary suite includes a 4-piece ensuite and a spacious walk-in closet, offering a personal retreat. The secondary bedrooms, equally spacious, share a convenient Jack-and-Jill bathroom, ensuring every space is maximized for comfort.Dive into the fully finished basement, where entertainment and productivity coexist. It houses a full bathroom, an additional bedroom, a versatile workstation, and a family room tailored for movie nights and casual lounging.Located on a serene cul-de-sac, this home is a sanctuary where kids can play and explore safely, with adventures waiting in the nearby ravines and pathways. The prestigious Royal Oak community offers proximity to top-tier schools, the Rocky Ridge YMCA, and abundant shopping options at Royal Oak Plaza and Beacon Hill—home to Walmart, Sobeys, Costco, and more.Embrace the lifestyle you deserve. Schedule a tour today and see why this home isn’t just a place to live—it’s a place to thrive! (id:58331)
107, 30 Royal Oak Plaza Nw
Calgary, Alberta
**OPEN HOUSE** Saturday May 11! Welcome to Royal Oak Plaza. Stepping into this ground floor apartment, you will notice the open concept layout of the kitchen and living room. The kitchen features brown wooden cabinets, a built-in wall oven, an electric cooktop, and granite countertops. To the left, you have a spacious four-piece bathroom with a stackable washer and dryer. Beside the bathroom is your first spacious bedroom. The primary bedroom is situated on the opposite side of the living room, with a walk-through closet into your four-piece ensuite!The patio faces the beautifully landscaped courtyard, which is quiet and additionally has a gas hookup for your BBQ. Royal Oak Plaza is a well-managed complex and additionally features an amenity building with a fitness centre, party room and billiards table. This apartment is across the street from Royal Oak Centre which has a ton of amenities including Walmart, Sobeys, London Drugs and Starbucks just to name a few. The Shane Homes YMCA is a few minutes' drive away. With quick access to Country Hills Boulevard and Stoney Trail, this is a fantastic NW location. (id:58331)
134, 20 Royal Oak Plaza Nw
Calgary, Alberta
Welcome home to this bright and spacious corner unit featuring 2 bedrooms and 2 bathrooms in the highly sought-after Red Haus complex in Royal Oak! Great open concept throughout featuring 9’ high ceilings in this unit. The living and dining room offer gleaming hardwood flooring and leads to your balcony with a gas hookup. The spacious kitchen features large granite countertops with breakfast bar, newer appliances, and lots of cabinets. The spacious primary bedroom has a large walk-thru closet into the 3 piece ensuite. A second large bedroom has a walk-thru closet and a 4 piece bath with cheater door to the living area. There is convenient in-suite laundry. This unit has a titled heated underground parking space and a titled storage locker. This building also features great amenities including a fitness room, a party room with a pool table and kitchen, and beautifully landscaped green space throughout the complex. Excellent location that is just steps to Royal Oak Shopping Center, an abundance of dining options, public transportation, and playgrounds. Minutes to C-Train and YMCA. Easy access to Stoney Trail. Don’t miss your opportunity to call this beautiful unit home! (id:58331)
24 Royal Highland Court Nw
Calgary, Alberta
WELCOME HOME TO YOUR PRIVATE CITY OASIS!!! Tucked away on a quiet cul-de-sac, this walkout bungalow with over 3,500 developed square feet of living space offers incredible private expansive views. This gorgeous walkout bungalow features a total of 5 bedrooms, 3 bathrooms and open concept living complete with views on both levels. This home has been extensively renovated and upgraded and must be seen to be appreciated. Your walkout basement offers the option for generational living, equipped with a kitchenette area with fridge, dishwasher and microwave. 2 bedrooms, 1 bathroom and 3 different living spaces lead to your impressive walkout outdoor living. As well as the option to add in a second washer and dryer.The oversized lot (10,624 square feet) with expansive deck will make entertaining a joy. Surrounded by nature and not neighbors. The garage is not your ordinary garage, it’s heated and has polyaspartic floors to keep the dirt and dust down. Other features include: An oversized shed to house your outdoor tools and equipment. Newer furnace and hot water tank (5 yrs old). Newer Shingles and eves (4 yrs old). Durable exterior hardy board to stand up to Calgary weather. Wired for exterior security and so much more. You will adore the layout of this home for your family.Call your favorite agent today to view this magnificent home!! (id:58331)
240, 500 Royal Oak Drive Nw
Calgary, Alberta
THIS IS A PRIME LOCATION PROPERTY LOCATED IN THE HEART OF ROYAL OAK. NESTLED IN THE COMMUNITY AT A POPULAR LOCATION. GREAT TRAFFIC AND VISIBILITY IN A BUSY STRIP MALL. BEAUTIFUL OPPORTUNITY TO OWN AN INVESTMENT PROPERTY. ALREADY LEASED TO A SUCCESSFUL BUSINESS. (id:58331)
248, 500 Royal Oak Drive Nw
Calgary, Alberta
Whether Buying for Investment or to Open Your Own Business, This is an Ideal Location in the Heart of already Developed Royal Oak. Possibilities for Physiotherapy Clinic, Massage, Optician/Eye Clinic, Pizza, Beauty Shop, Dollar Store, Convenience Store, Grocery Store, Law Office, Accounting Office, Laser Esthetics, Donair Shop, Restaurant, Jewelry, Professional Service, Photographer, Music , Pet Store, Gift Shop, Ice Cream/Frozen Yogurt etc. Call for your Private Booking today, Great opportunity for Entrepreneurs and Investors. Best Retail Rate in the Area!! (id:58331)
59 Royal Birch Cove Nw
Calgary, Alberta
The Villas at Birch Point gives you the opportunity to live in an exclusive project in one of NW Calgary’s most beloved communities—Royal Oak. Overlooking the Royal Oak Natural Ravine Park, this 3-Bedroom plus Den, 2.5-bath, 2,946 sq. ft. (1,639 sq.ft. RMS) Villa with a double attached garage and a fully developed walk-out basement is sure to fit your lifestyle perfectly. The main floor open-concept layout features 10’ high main floor ceilings, a chef-inspired kitchen with an upgraded appliance package, quartz countertops throughout and custom full-height cabinetry opening onto the dining room with access to the 12' x 10' covered vinyl deck. The spacious great room is completed with a gas fireplace. A spacious primary bedroom appointed with a 5-piece ensuite including a luxurious curbless, full tiled walk-in shower, walk-in closet, in-suite laundry for added convenience, and private den complete the main floor. Downstairs, you’ll find two generously sized bedrooms, a full bathroom, exercise room, games area, and family room with wet bar that is perfect for entertaining, and walk-out access to a lower-level sunken concrete patio. The Villas at Birch Point have been crafted for better living with no detail overlooked. The high-quality, low-maintenance materials ensure long-term, worry-free living. The Villas have been constructed 'Elevator Ready' to accommodate future elevator installation if desired. Condo fees include building insurance, exterior building maintenance and long-term reserve/replacement fund, landscape maintenance, snow removal service, and garbage/recycling/organics service so you can enjoy the Royal Oak lifestyle. With Country Hills Blvd and Stoney Trail just moments away and local shopping and amenities steps from your doorstep, you’re never too far from your favourite places in the NW. Possession estimated November 2024 —make this exclusive opportunity yours today! (id:58331)
71 Royal Birch Cove Nw
Calgary, Alberta
Experience the epitome of luxury living in this exquisite bungalow walkout duplex crafted by Janssen Homes. Step inside and be greeted by soaring 10' ceilings, a hallmark of opulence. The basement is thoughtfully developed, offering ample space for relaxation and entertainment. Admire the sleek aesthetics of full-height cabinets and quartz countertops adorning the kitchen and bathrooms. Revel in the harmony of hardwood, tile, and plush carpet flooring throughout the home. Curl up by the inviting gas fireplace on chilly evenings, or step out onto the expansive rear deck to bask in the serene beauty of the ravine beyond. Pamper yourself in the sumptuous soaker tub and indulge in the luxury of a tile shower in the master bedroom. The kitchen is a chef's dream, boasting luxury stainless steel appliances that elevate your culinary experience. Convenience is key with the inclusion of a washer and dryer for effortless laundry care. *Photos are representative* (id:58331)
23 Royal Birch Cove Nw
Calgary, Alberta
The Villas at Birch Point gives you the opportunity to live in an exclusive project in one of NW Calgary’s most beloved communities—Royal Oak. Overlooking the Royal Oak Natural Ravine Park, this 3-Bedroom, 2.5-bath, 2,240 sq. ft. (1,217 sq.ft. main floor RMS) Villa with a double attached garage and a fully developed walk-out basement is sure to fit your lifestyle perfectly. The main floor open-concept layout features 10’ high main floor ceilings, a chef-inspired kitchen with an upgraded appliance package, quartz countertops throughout and custom full-height cabinetry opening onto the dining room. The spacious living room is completed with a gas fireplace and access to an expansive 15’ x 10’ balcony overlooking the scenic, natural surroundings. A spacious primary bedroom appointed with a 5-piece ensuite including a luxurious curbless, full tiled walk-in shower, walk-in closet and in-suite laundry for added convenience completes the main floor. Downstairs, you’ll find two generously sized bedrooms, a full bathroom and additional living space with a wet bar that is perfect for entertaining. Walk-out access to a lower-level concrete patio with professionally designed landscaping included. The Villas at Birch Point have been crafted for better living with no detail overlooked. The high-quality, low-maintenance materials ensure long-term, worry-free living. The Villas have been constructed 'Elevator Ready' to accommodate future elevator installation if desired. Condo fees include building insurance, exterior building maintenance and long-term reserve/replacement fund, landscape maintenance, snow removal service, and garbage/recycling/organics service so you can enjoy the Royal Oak lifestyle. With Country Hills Blvd and Stoney Trail just moments away and local shopping and amenities steps from your doorstep, you’re never too far from your favourite places in the NW. Possession estimated January 2025 —make this exclusive opportunity yours today! RMS measurements taken from plan as home is under construction. Photos from similar unit. (id:58331)
57 Royal Elm Green Nw
Calgary, Alberta
Step into this exquisite three-story townhouse crafted by Janssen Homes, where sophistication meets functionality in perfect harmony. On the main floor, experience seamless integration as the kitchen, dining, and living areas flow effortlessly together. The open-concept living area welcomes you with its sleek design, featuring full-height cabinets, a generous kitchen island adorned with quartz countertops, and state-of-the-art stainless steel appliances, evoking an ambiance of contemporary opulence. Step out onto the expansive rear balcony and indulge in outdoor living at its finest. Ascend to the third floor, where tranquility and privacy await in three spacious bedrooms, accompanied by 2.5 baths. The primary bedroom offers a serene retreat with its walk-in closet and luxurious 4-piece ensuite bathroom. Completing the upper floor is the convenience of stacked laundry, ensuring effortless living at every turn. (id:58331)
83 Royal Elm Green Nw
Calgary, Alberta
Step into luxury living with this meticulously crafted townhouse by Janssen Homes. Boasting two spacious primary suites upstairs, each equipped with its own ensuite bathroom, privacy and comfort are paramount. The open-concept layout showcases 9' ceilings on all levels, flooding the space with natural light and creating an inviting atmosphere. Indulge your inner chef in the gourmet kitchen featuring, quartz countertops, and top-of-the-line stainless steel appliances. The blend of luxury vinyl plank, tile, and plush carpet flooring exudes both elegance and coziness. Upstairs, discover a sanctuary of tranquility with two generously sized bedrooms and an upper floor laundry room, both offering versatility and comfort. Step outside onto the expansive rear balcony, perfect for unwinding or hosting gatherings with friends and family. With the convenience of a stacked washer/dryer included, everyday tasks are a breeze. *Photos are representative* (id:58331)
104, 500 Royal Oak Drive Nw
Calgary, Alberta
Unlock the potential of this stunning 1131 sq ft end bay nestled in a newer development. Whether you're an investor seeking lucrative opportunities or an entrepreneur ready to launch your dream business, this prime location in the thriving heart of Royal Oak is tailor-made for success. Imagine the possibilities: from a physiotherapy clinic to a cozy coffee shop, an optician's haven to a vibrant pizza joint – the options are endless. With its strategic positioning amidst a bustling community, Don't miss out on this incredible chance to make your mark in Royal Oak. Schedule your viewing today and seize the opportunity to join the ranks of successful entrepreneurs and savvy investors. Call your favorite Realtor now to book your appointment – your future starts here! (id:58331)
8650 Royal Oak Centre Nw
Calgary, Alberta
Welcome to the sweetest opportunity in the heart of Royal Oak Community, Northwest Calgary! Presenting this charming Marble Slab Ice Cream Parlour located in one of the busiest plazas, offering a delightful escape for those with a passion for entrepreneurship and a love for delectable treats.Business Highlights:Prime Location: Nestled in the bustling Royal Oak Community, our Marble Slab Ice Cream Parlor enjoys high foot traffic in one of the most vibrant plazas. This prime location ensures excellent visibility and accessibility for both residents and visitors.Easy to Operate: Say goodbye to the 9 to 5 grind and step into the world of owning your own business. This Marble Slab Ice Cream Parlour is designed for ease of operation, making it an ideal venture for first-time entrepreneurs and those seeking a manageable and enjoyable business experience.Iconic Brand: Marble Slab Creamery is a well-established and beloved brand, known for its premium quality ice cream and unique mix-ins. Benefit from the brand recognition and loyalty that comes with being part of this esteemed franchise.Versatile Menu: Indulge your customers with a wide array of delicious ice cream flavors, customizable with an extensive selection of mix-ins. The possibilities are endless, allowing you to cater to diverse tastes and preferences.Family-Friendly Environment: Create a warm and inviting atmosphere that appeals to families, couples, and individuals of all ages. Your Marble Slab Ice Cream Parlor will be a go-to destination for those seeking a delightful and memorable treat.Turnkey Operation: The business comes fully equipped and ready to roll, ensuring a smooth transition for the new owner. All the necessary equipment and systems are in place for you to hit the ground running and start serving smiles from day one.Support and Training: Benefit from the support and training provided by the Marble Slab Creamery franchise. Receive guidance on best practices, marketing strategies, and operational excellence to ensure your success in this sweet venture.Don't miss out on the chance to be your own boss and bring joy to the Royal Oak Community through the simple pleasure of indulgent ice cream. Seize this sweet opportunity and make your entrepreneurial dreams a reality! Contact us for more details and to schedule a viewing of this fantastic Marble Slab Ice Cream Parlour. (id:58331)
