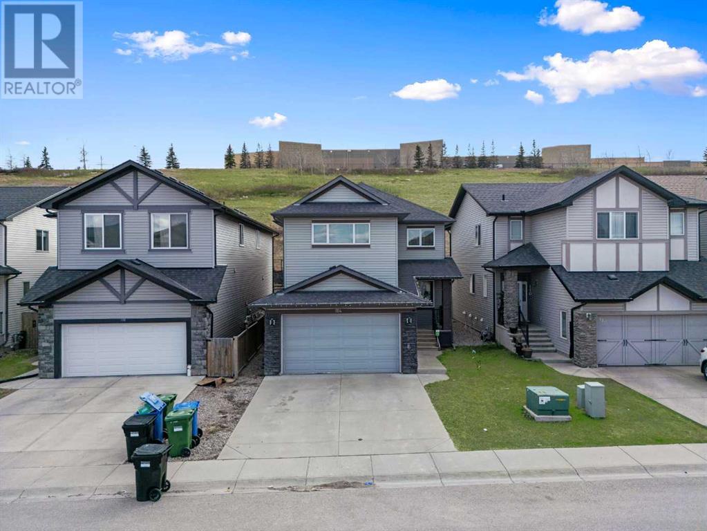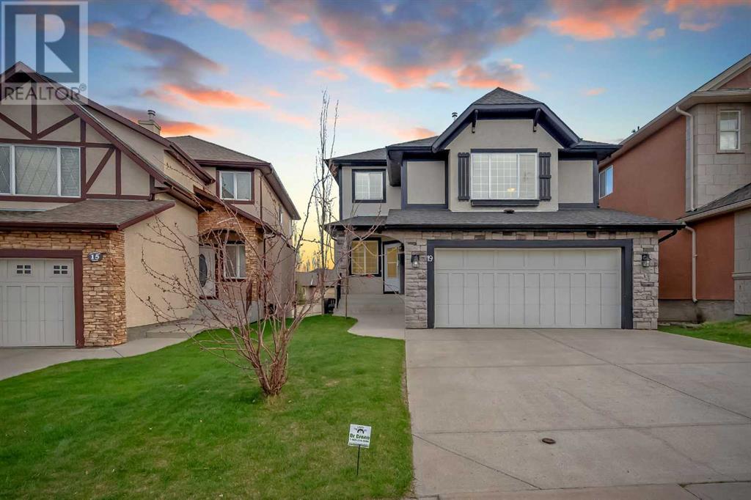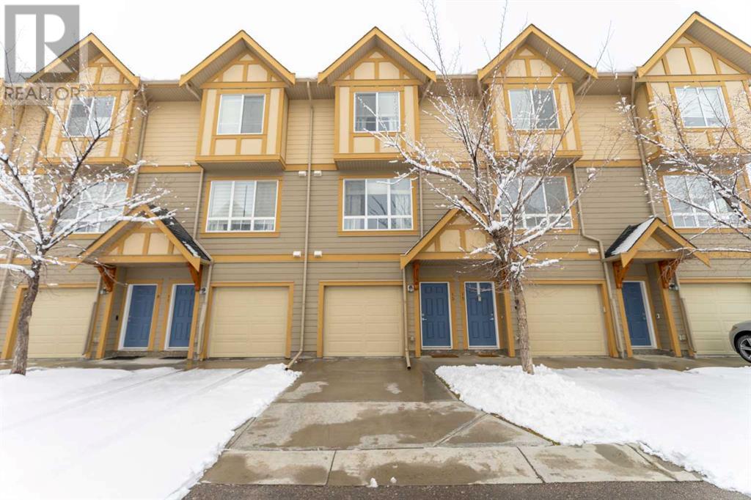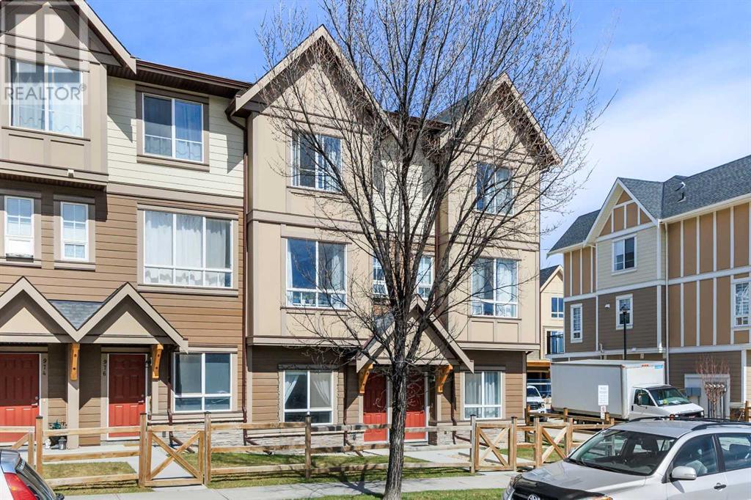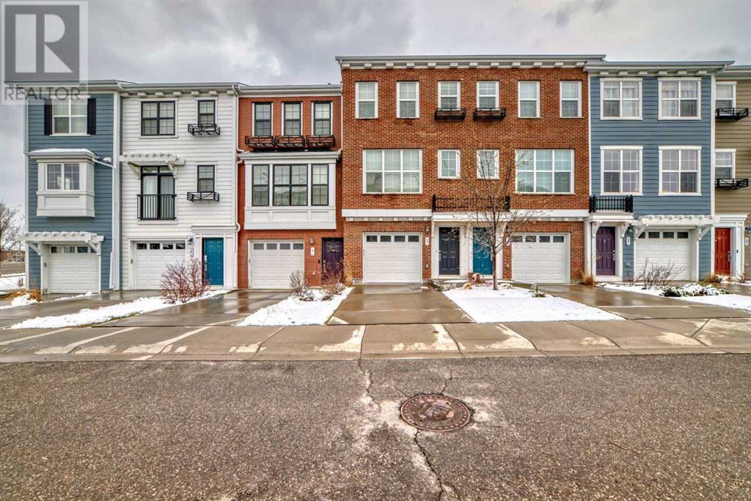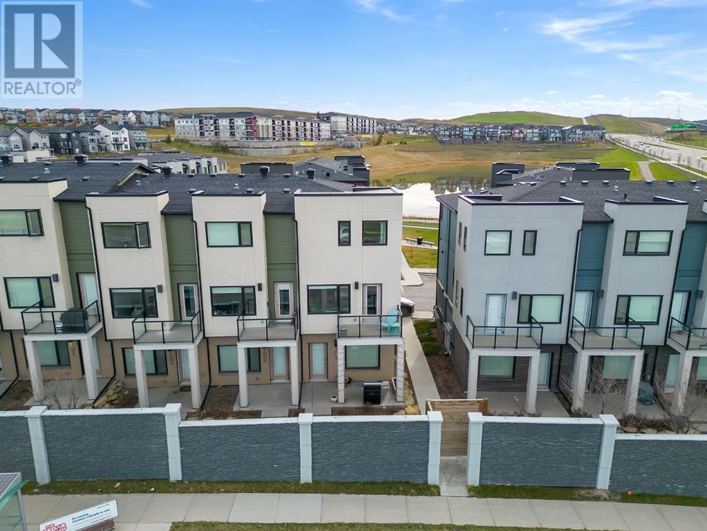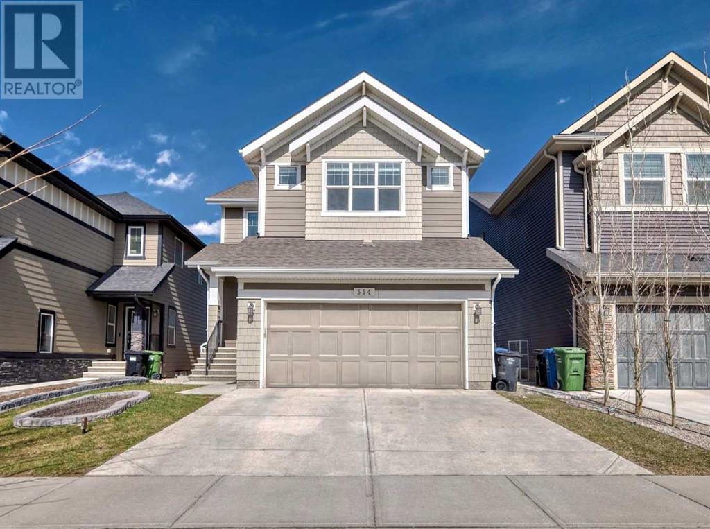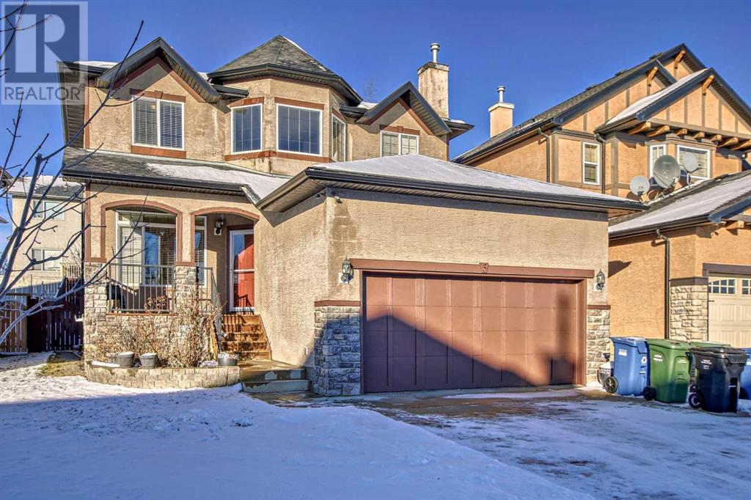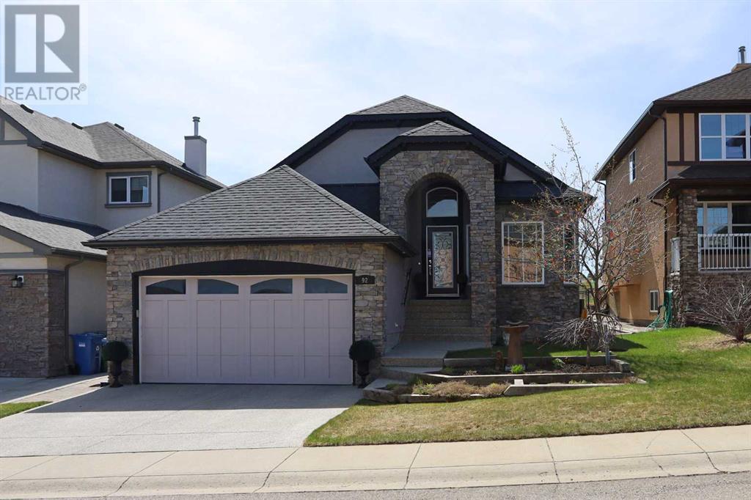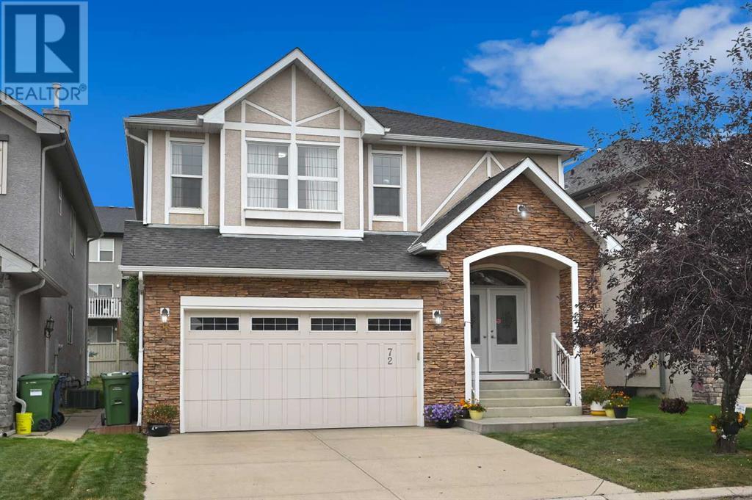Sherwood是卡尔加里西北部发展迅速的Symon’s Valley区域的较新社区之一。Sherwood的物业享有连绵起伏的乡村和峡谷的美景,并且其地理位置靠近主要高速公路,是您理想的居家社区。
这个屡获殊荣的社区内遍布公园和运动场,是您在卡尔加里置业必需要考虑到社区之一。
娱乐
起伏的丘陵和宽阔的绿色空间,蜿蜒的山沟和步道,为业主提供了广阔的空间享受户外活动。社区西侧是Beacon Hill购物中心, 那里有有Costco,Staples,Home Depot,Best Buy以及餐厅,服务和更多零售服务。
Sherwood北部更是Nolan Hill和Sage Hill购物中心,以及新的Walmart超级中心,London Drugs和Loblaw’s City Market。在这里您还可以找到多家餐厅,医疗/牙科服务,瑜伽馆等等!
社区协会
Sherwood拥有一个由志愿者组成的社区协会,该协会为居民组织一系列活动,包括青年足球,冬季节日(与邻近的Kincora举行)以及每年的Stampede BBQ。对于有园艺技能的人,Sherwood Community花园总是需要志愿者。Sherwood丰收节每年在九月如期庆祝社区生活和美丽花园。
学校
希望住在Sherwood的年轻家庭将很高兴知道目前有一所K-Gr.9天主教学校。 Blessed Marie Rose学校(K-Gr.9)于2018年秋季开放,可容纳900名学生。这所学校位于999 Sherwood Blvd. NW.
Sorry we are experiencing system issues. Please try again.
LOADING
114 Sherwood Mews Nw
Calgary, Alberta
! I Location..!! Location..!! Location..!! Indulge in the epitome of luxury living within this captivating 2-story residence, spanning over 2400 square feet and situated serenely on a quiet street in the highly sought-after community of Sherwood. Boasting a picturesque backdrop of verdant green space, this home offers a prime location just a few blocks away from the bustling Beacon Hill shopping plaza, ensuring convenience and accessibility to an array of amenities. Step inside to discover a meticulously designed main floor, featuring not one, but two welcoming living areas, alongside an open-concept kitchen adorned with elegant granite countertops and state-of-the-art black stainless steel appliances. Modern lighting fixtures and recessed pot lights add a touch of sophistication, while accent paint walls contribute to the contemporary ambiance. Ascend the staircase to the second floor, where luxury awaits in the form of a spacious master suite, complete with a lavish 5-piece ensuite bath for ultimate relaxation. Two additional generously sized bedrooms, along with a versatile bonus room, provide ample space for both rest and recreation. This home is replete with upgrades, including a new tankless water heater (2022) and furnace (2022) , ensuring efficiency and comfort year-round. Embrace the convenience of central air conditioning and step outside to your own private backyard retreat, seamlessly merging with the tranquil green surroundings. Offering an unparalleled living experience that exceeds expectations, this Sherwood sanctuary invites you to embark on a journey of refined living. Don't miss the opportunity to make this exceptional residence your own—schedule your showing today and immerse yourself in the luxury and comfort that awaits within. (id:58331)
19 Sherwood Circle Nw
Calgary, Alberta
Introducing your dream family home, adorned with exquisite designer touches, a brilliant floor plan, and expansive open spaces! This captivating 2-storey residence showcases stained maple hardwood floors on the main level, elegantly complementing the open foyer and spacious main floor office, which can easily double as a formal dining room.The heart of the home lies in the open Kitchen/Nook area, seamlessly flowing into the Great Room adorned with a cozy fireplace. Prepare to entertain in style with a large island featuring a wine rack, raised bar, granite countertops, and stainless steel appliances. Glass doors adorn the corner pantry and office, adding a touch of sophistication to the space, while creme trim accents the home's elegant aesthetic.Upstairs, discover a spacious Bonus Room complete with extra built-ins for an Entertainment/Media Area and Study/den – both functional and stylish. Vaulted ceilings in the Bonus Room create a bright and airy ambiance. Three generously sized bedrooms await, with the Master bedroom boasting a large walk-in closet and a luxurious 5-piece ensuite. Tile flooring graces the bathrooms, laundry room, and Mudroom for added durability and elegance.The lower level presents endless opportunities for development, with a 4th bedroom already in place. Outside, the landscaped fenced yard offers ample space for recreation and relaxation, accommodating a trampoline and featuring a large deck for outdoor gatherings. The excellent garage, nearly 24' deep, provides ample storage and parking space.Conveniently located near Beacon Hill shops, elementary schools, and parks, this stunning home is the epitome of family living at its finest. Don't miss out on this exceptional opportunity – schedule your viewing today and make this your forever home! (id:58331)
13 Sherwood Lane Nw
Calgary, Alberta
*Open House May 18th 2-4pm & 19th from 2-5pm* Stunning Designer Upgrades | Backs onto Tranquil Ravine Green Space | Unmatched Views | Balcony + Patio | Attached Tandem Garage! Step into luxury living with this impeccably maintained townhouse that backs onto a serene ravine green space. This residence showcases a harmonious blend of open-concept design and refined upgrades. Sunlight floods the interior through expansive windows, illuminating the chef-caliber kitchen, dining area, inviting living room, and a lavishly appointed master suite. Admire the contemporary Tudor architecture, highlighted by a northwest-facing balcony and patio overlooking the picturesque ravine. Effortless entertaining awaits with modern finishes throughout the open main level, upgraded vinyl plank flooring, a centre open kitchen, formal dining room accommodating large gatherings, and a living room with oversized sliding glass doors showcasing the ravine views. The upgraded chef's kitchen boasts stainless steel appliances, a gas stove, water line and ice dispenser fridge, elegant white quartz counters, a subway-tile backsplash, and contrasting cabinetry. Completing the main floor is a stylish powder room. Ascend the staircase to discover a spacious second level housing two large bedrooms, two baths, and convenient upper-floor laundry. The primary bedroom exudes sleekness with dual closets and an ensuite featuring an upgraded glass shower, quartz counters, a double vanity, and recessed lighting. The secondary bedroom offers double closets and a neighboring three-piece bath. Nestled in Calgary’s NW quadrant, this residence is close to Beacon Hill, Stoney Trail, numerous parks, bike trails, playgrounds, and schools. Experience comfort year-round with air conditioning for those warm summer days. Don't miss the chance to schedule your private viewing today! (id:58331)
978 Sherwood Boulevard Nw
Calgary, Alberta
Enjoy maintenance free living in Sherwood's The Timbers townhomes. Located right across the street from a K-9 Catholic school, this unit leaves nothing to be desired. Open plan living with modern kitchen and island and quartz countertops. Double tandem garage with full driveway. Clad in Hardie board siding, this unit is rock solid with a gas hookup on your balcony for those warm summer barbeque nights.Located close to all amenities like Beacon Hill and Sage Hill shopping centres, you are never more than 5 minutes away from all that you need to live a low maintenance lifestyle. Two kid's parks are not more than a 5-minute walk away, as well as a walking path that runs beside the complex for dog walking, bicycling, jogging, inline skating, etc. Sir Winston Churchill is the designated high school with direct bus service from the bus stop beside the unit.Unit has approval form condo board and city of Calgary for den creation in the garage.RMS MEASUREMNT BY URBAN MEASURE (id:58331)
11 Sherwood Row Nw
Calgary, Alberta
Nestled in the charming northwest neighborhood of Calgary, discover the captivating allure of 11 Sherwood Row, an exquisite townhouse condo that exudes elegance and convenience. Step into the spacious tandem garage, offering ample storage space for your belongings. Ascend the stairs to the main level, where a seamless blend of sophistication and functionality awaits.Entertain with ease in the expansive open living room, illuminated by an abundance of natural light pouring in through large windows that frame picturesque views. Transition effortlessly into the gourmet kitchen, a culinary haven adorned with stainless steel appliances, sleek quartz countertops, and an abundance of cabinet and counter space. From here, step out onto the deck for some green space and where a convenient walking path beckons for tranquil strolls and outdoor enjoyment.Completing the main level is a tastefully appointed half bath, adding to the home's allure and convenience. Retreat upstairs to discover two generously proportioned primary bedrooms, each boasting its own ensuite bathroom and walk-in closet. Laundry is also located conveniently upstairs. Whether unwinding in luxury or preparing for the day ahead, these private sanctuaries offer unparalleled comfort and style.Beyond the confines of this remarkable residence lies an array of amenities, including parks, pathways, quick access to Stoney Trail and all the essentials for modern living. Embrace the vibrant lifestyle of northwest Calgary, where every convenience is within reach, Don't miss your chance to call this condo home. (id:58331)
1007, 218 Sherwood Square Nw
Calgary, Alberta
Welcome to the Diseno Development in the desirable community of Sherwood NW Calgary! This open concept townhome offers 1,251 square feet of luxury living just steps away from a the community park & pond, and walkable commercial found at Sage Hill Crossing. This beautifully maintained home features an open concept floor plan with 2 large bedrooms, 2.5 baths, and double car tandem attached garage! This corner lot Townhome offers ample natural light with East fronting exposures into the community, and West backing exposures onto the park and pond adjacent to the community. This townhome offers a spacious and open concept living design with a contemporary gourmet kitchen with stainless steel appliances, 9ft ceilings on the mai floor, additional corner lot windows, and ability to add in both living room and full dining areas. The upper floor features two well sized bedrooms, a 4-piece main bathroom, a large primary bedroom with its own private 3-piece ensuite, and upper floor laundry room! This stunning corner lot Townhome offers extra windows throughout, access and views onto park and pond, and sides onto developed green space and walking paths. Conveniently located close to public transportation, and major thoroughfares. Located within walking distance to the shops and restaurants at Sage Hill Crossing. Come find out what makes Diseno in Sherwood a great place to call home! (id:58331)
554 Sherwood Boulevard Nw
Calgary, Alberta
**OPEN HOUSE - SAT 27TH APRIL 12NOON-2PM** An amazing opportunity awaits you in Sherwood, this 6-bed ( 4 Up/ 2 Down) WALK-OUT home is the perfect home for a large family or a savvy investor. The main level boasts natural light, high ceilings and a spacious layout with 4 bedrooms, PLUS a den/5th bedroom if needed. Be wowed by the gleaming hardwood flooring, granite countertops and luxurious lighting on the main level. Open-concept living and kitchen area provides ample space for entertaining and dining, complemented by a spacious living room anchored by a gas fireplace. Off the dining room is your private balcony leading downstairs to your own yard. Can set up BBQ here or downstairs on your HUGE concrete patio at the walkout level. Upstairs features a large BONUS room with tons of light that separates the Primary bedroom(w/ 4-PC spa ensuite & walk-in closet) and the other 3 bedrooms, giving everyone space and privacy. There is also a computer/ tech room upstairs that can be used a second office. This property comes with tons of storage space, numerous upgrades, stainless steel appliances, a convenient walk-through pantry, low maintenance backyard, A WALK-OUT LOT, legal basement with wet-bar and much more! The thoughtfully designed 2-bedroom WALKOUT basement features large windows, separate laundry room/ hookups installed and a private entrance. Within walking distance of numerous parks, walking trails, schools, transit and tons of commercial. Conveniently located within close distance to Stoney Trail, Shaganappi Trail, many shops and restaurants. The house has also been newly painted, carpets freshly steamed/ shampooed and professionally cleaned - it's ready for its new owners! Don't miss out on this opportunity and book your showing today! (id:58331)
5 Sherwood View Nw
Calgary, Alberta
OPEN HOUSE 1 PM TO 4 PM March 30, 2024. An excellent home in the heart of Sherwood with over 3100 SQ FT-developed living space. Located on a quiet Cul-de-sac with a total of 5 Bedrooms plus a Den that can be used as a bedroom for aging parents on the Main Floor. The grand foyer of this beautiful home welcomes your guests with a vaulted ceiling & sunlight on the hardwood floors. This well-cared home features a spacious main floor that includes a Kitchen with an Extended Nook and Brand New stove, a Family Room with Fireplace, Den, Dining Room and Laundry Room with top of the line Washer & Dryer. Hardwood floor throughout the Main Area, Tiles in all Washrooms, 9 FT Knock Down Ceiling, Upgraded Kitchen Cabinets, Granite Kitchen Counter Tops, Island with Raised Eating Bar, Walk-in Pantry, Rounded Soft Corners, an inviting Open to Below Main Entrance and much more. Upstairs has three spacious bedrooms and Master has His and Her Closets, five piece En-suite, main bath with Skylight and two other good sized bedrooms. The basement is fully developed with Two Bedrooms, Family Room, Full Bathroom and huge storage area. The backyard is fully landscaped with huge Deck. Sherwood is minutes away from the Beacon Hill Shopping Centre, Stoney Trail HWY and many other amenities. (id:58331)
92 Sherwood Rise Nw
Calgary, Alberta
Knocking it right out of the park is this stylish estate home backing onto the escarpment in the popular Symons Valley community of Sherwood. Offering a total of 3 bedrooms + den & over 2900sqft of living space, this mint condition bungalow enjoys soaring vaulted ceilings & maple hardwood floors, stunning kitchen with custom maple/mahogany cabinetry, sensational lower level with infloor heating & beautifully landscaped backyard with lush perennial gardens & stone patio. Truly incredible open concept main floor featuring the sun-drenched living room with fireplace & expanse of windows, elegant formal dining room with graceful archway, dining nook with access onto the backyard deck & showpiece kitchen with large island & ceramic tile backsplash, oversized walkthru pantry & upgraded stainless steel appliances including Asko dishwasher, Wolf gas cooktop & built-in Frigidaire convection oven. The private owners' retreat is an airy & inviting space with a big bay window, great-sized walk-in closet & jetted tub ensuite with double vanities, tile floors & separate shower. The lower level - with 9ft ceilings & infloor heating, is beautifully finished with 2 bedrooms, large full bath with linen closet, office/craft room with barn door closet & terrific games/rec room...the perfect spot to hang out with the family. Main floor also has a dedicated home office with French doors & laundry room with built-in cabinets/sink & brand new LG washer & dryer. Both the front & back yards are exquisitely landscaped...with stone walkways & patio, permanent outdoor Gemstone lights, multi-tiered stone fountain (backyard) & deck complete with natural gas line for your BBQ, under-deck storage & Duradek covering. Extensive features & upgrades including plantation shutters (lower level) & new Levolor blinds (main level), finished garage with thermostat-controlled heater & sealed floors, solid maple doors & cabinets with mahogany inserts, new (2023) suspended light fixtures, 2 hot water tanks & hi gh-efficiency furnace, new (2022) central air & exposed aggregate front walkway & driveway. A simply amazing home just minutes to neighbourhood greenspaces & Blessed Marie-Rose School, walking distance to bus stops & quick easy access to shopping (including Beacon Hill, Sage Hill Crossing & Sage Hill Quarter) & Stoney/Sarcee/Shaganappi Trails. (id:58331)
72 Sherwood Way Nw
Calgary, Alberta
Opportunity does not Knock often, presenting you a 5-bedroom, 3.5-bathroom home located in the beautiful locality of Sherwood Park. With over 3000 sq ft of living space including basement, beautifully landscaped, stucco and stone exterior and located on a quiet street. This property provides the Space, the setting, Luxury, comfort and much more. Upon entering, you are welcomed by a grand entry that leads you into the welcoming living room through a hallway adorned with Large windows, providing Ample Natural Light. The main floor is beautifully designed with an office, 2 pc bath and an open kitchen. Adjacent to the kitchen is a bright and open living/dining combo area overlooking onto private Matured Garden, with plenty of space for large gatherings. Right next to the dining room, there is a formal seating space for your guests, with a gas fireplace to make your gatherings cozier. The aesthetic Spiral stairs lead to the upper level, which accommodates three spacious bedrooms, two bathrooms (including a 5-pc luxurious primary suite) and a family room. Basement is professionally finished in modern architecture with Soundproofing in ceilings, and offers two additional bedrooms, a bathroom, and a wide-open Recreational room area. This provides ample space for guests, a home gym or home theatre with the provision to add Multimedia. Please contact your realtor for a private showing. (id:58331)
