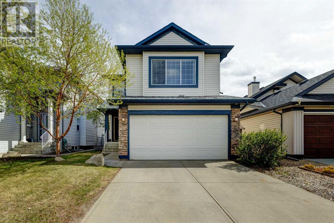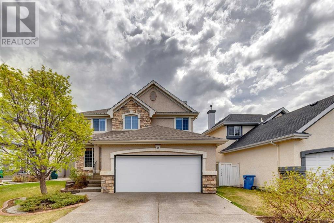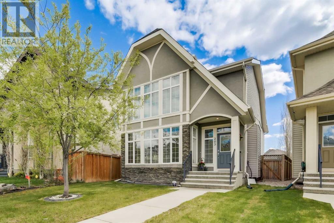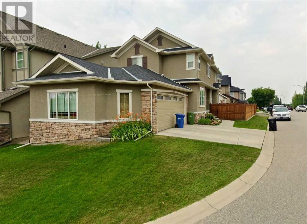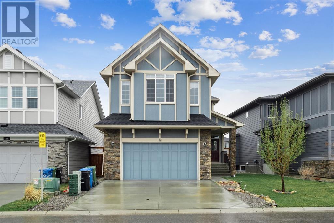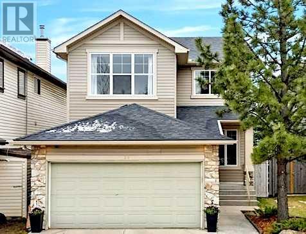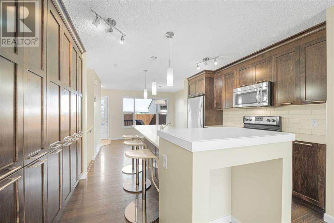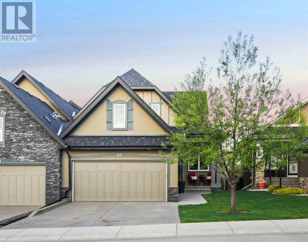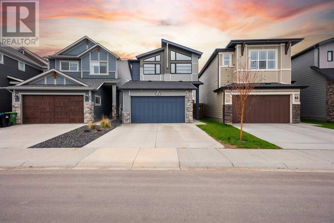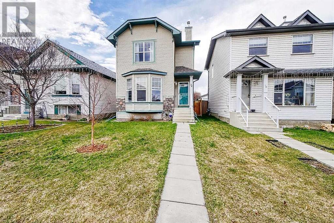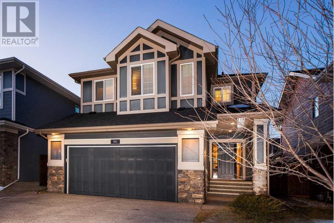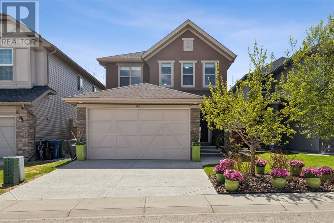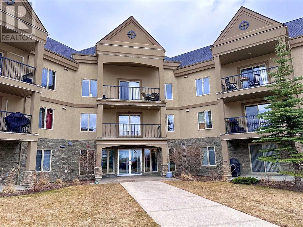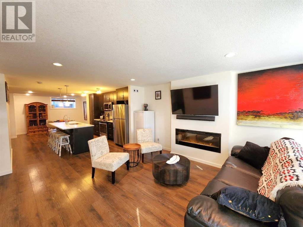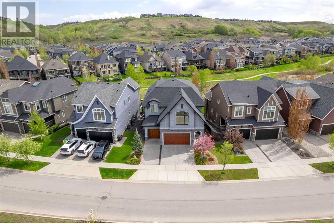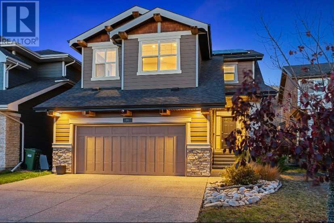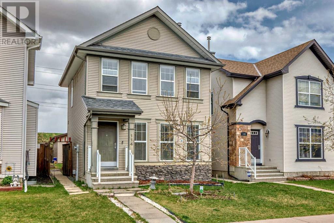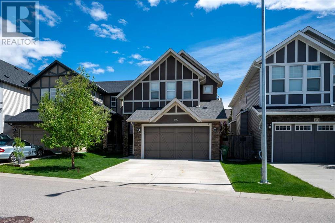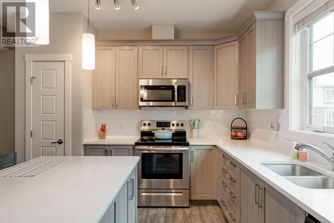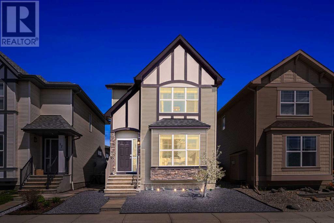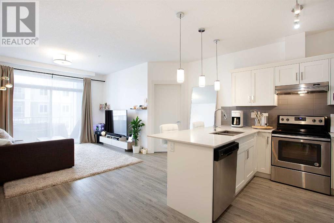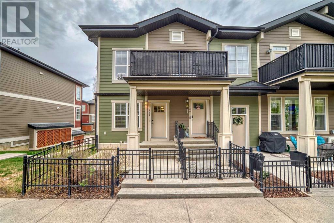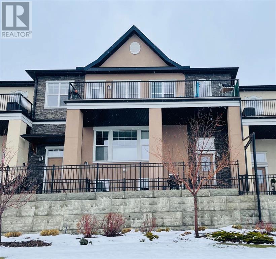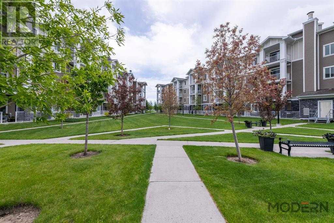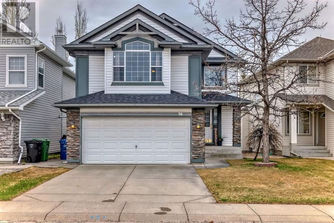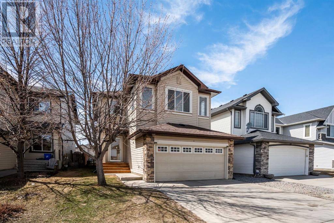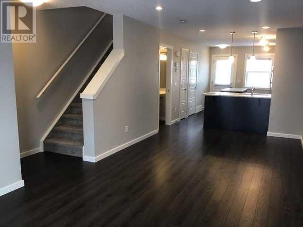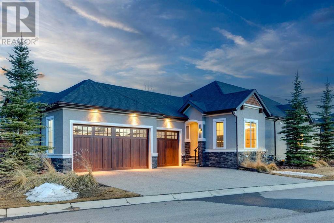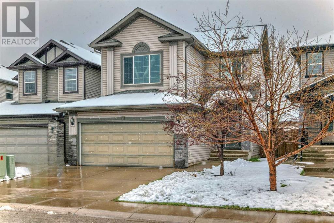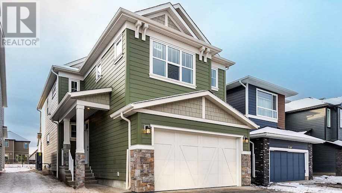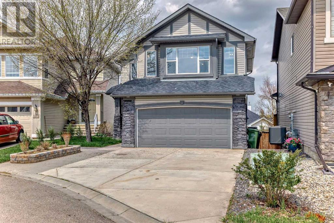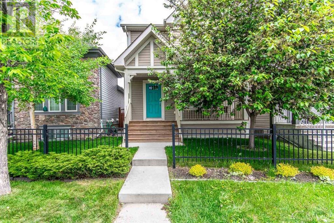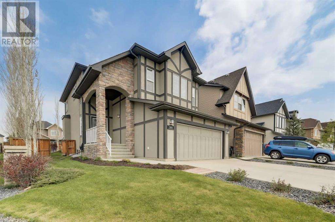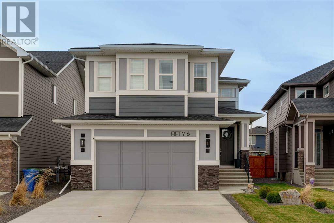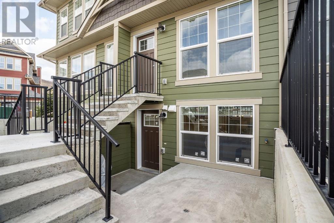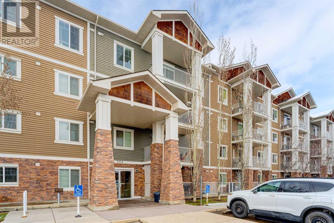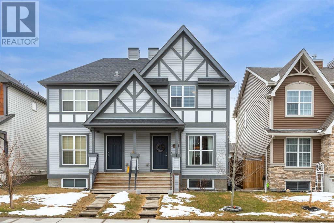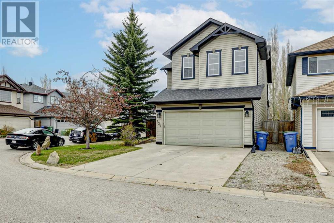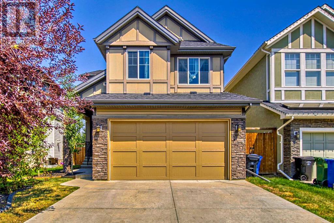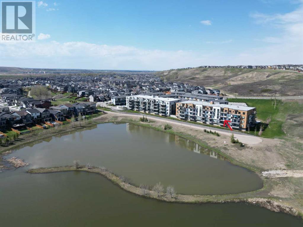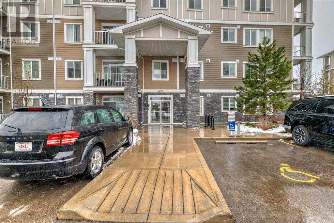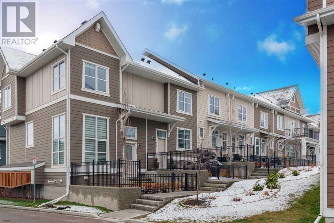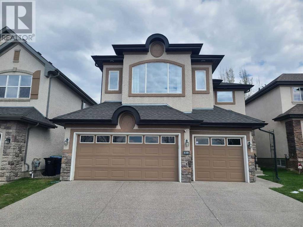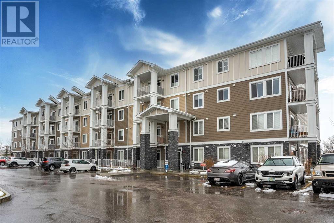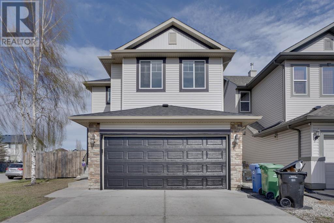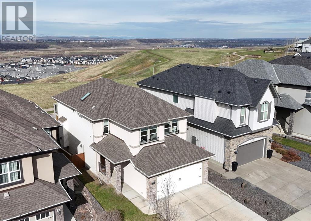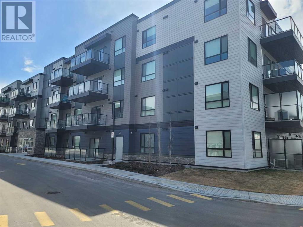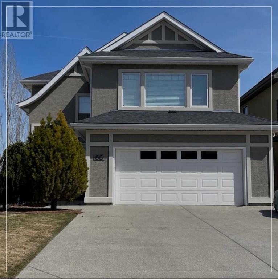1057 Cranston Drive Se
Calgary, Alberta
If Calgary had an Episode "YOU GOT TO LIVE HERE" this would very likely be the featured home! This fully loaded Cedarglen built home is being offered on the market for the first time since it was built. Come for the EXPERIENCE, and stay for your lifetime!! Comes with CENTRAL AIR CONDITIONING, QUARTZ COUNTERTOPS IN KITCHEN, CENTRAL VACUUM & ATTACHEMENTS, WATER SOFTENER SYSTEM, UNDERGROUND SPRINKLERS, HUGE BONUS ROOM WITH 5 WALL MOUNTED SPEAKERS, 2 TV WALL MOUNTS, HEATED GARAGE, LARGE DECK WITH NEWER WATERPROOF DURADEK, PURGOLA, ROLLUP/ROLLOUT AWNING, FULLY DEVELOPED WITH EGRESS SIZED WINDOWS IN EACH BEDROOM DOWNSTAIRSN AND 6" MDF BASEBOARDS & 4" TRIMS. Whhew! That was mouthful I need to catch my breath. Bragging rights here with 5 BEDROOMS, 3.5 bathrooms, and room in basement for a little kitchen or office as it has lots of plug ins already. A quick 4 minute drive takes you to the The Cranston Residents Community Hall that has many things to offer such as a DAY CARE, TENNIS COURTS, PICKELBALL, BADMINTON, AUDITORIUM OPEN GYM WITH BASKETBALL COURTS AND BALL HOCKEY, OUTDOOR HOCKEY RINK, SKATEBOARD RAMPS, SPRAY PARK! Live in Cranston with all the amenities, parks, schools and pathways! Live life here. Easy and quick access to Stoney Trail, Deerfoot, MacLeod Trail. 7 minutes from South Campus Hospital. Call your favorite Realtor today! (id:58331)
25 Cranston Drive Se
Calgary, Alberta
OPEN HOUSE: Sun May 19, 2-4:30pm. Welcome to the heart of Cranston, where luxury meets comfort in this impeccably finished 4-bedroom, 3.5-bathroom home. This residence offers over 3,000 square feet of beautifully crafted living space, brimming with numerous upgrades throughout. As you enter, you are greeted by a spacious front entryway that leads into a cozy family room and an elegant dining area, both adorned with rich mahogany hardwood floors. The open floor plan is perfect for entertaining, creating a seamless flow between the spaces. A three-sided natural gas fireplace with an internal fan for heat adds warmth and ambiance to the main floor. The renovated kitchen is a chef's dream, featuring all-new cabinets, quartz countertops, a sleek tile backsplash, and a large siligranite sink with a modern faucet installed in 2024. The kitchen is equipped with top-of-the-line appliances, including a fridge, dishwasher, and stove, also new in 2024. Adjacent to the kitchen, you'll find a large pantry and a convenient main floor laundry room with new tile flooring. Step outside through the patio doors onto a large deck, perfect for outdoor gatherings, complete with a hot tub for ultimate relaxation. The expansive, fenced backyard offers ample space. For added convenience, there is a mudroom just off the oversized attached double garage. Upstairs, discover three generously sized bedrooms, including a luxurious primary suite. The primary suite boasts a 5-piece ensuite with a corner soaker tub and a walk-in closet. The second and third bedrooms are spacious and share a clean and functional 4-piece main bathroom. The fully developed basement offers additional living space with a fourth bedroom, another 4-piece bathroom, a large family room, a gym, a flex space that can be tailored to your needs and a huge storage room with solid built-in shelving. The home is packed with upgrades, including two natural gas connections, central air conditioning, and a Bosch tankless hot water heat er. In 2023, all walls and ceilings were freshly painted, and new carpet was installed on the main and upper floors. A pellet stove with custom tile work was also added in 2023. Further renovations in 2023-24 include a full basement renovation, replacement of main floor hardwood, carpet was replaced with 60 lb carpet and 10lb underlay, updated toilets, driveway resealing, installation of irrigation lines, brand new eavestrough, and a rain guard system on the lower roof. Located close to scenic walking paths, schools, and all essential amenities, this home offers the perfect blend of luxury and convenience. Don't miss out on this opportunity to live in one of Cranston's most sought-after communities! (id:58331)
205 Cranarch Place Se
Calgary, Alberta
Welcome to the coveted community of Cranston! This stunning 4-bedroom, 3.5-bathroom home shows 10/10 offering over 3,200 sq. ft. of living space and is sure to impress. Step inside to a striking spiral staircase and high ceilings off the living room, which features a stone gas fireplace and bright windows. The chef’s kitchen includes a huge center island, high-end stainless steel appliances, a pantry, and plenty of cabinet space. The large dining area comfortably seats eight, and there's a convenient den facing the back private patio. The large mudroom connects to a massive attached double car garage (36' x 19'6"). A 2-piece powder room completes this level. Upstairs, you’ll find two bedrooms, including a huge primary bedroom with a spa-like 5-piece bathroom and a large walk-in closet. There’s also a second full bath, upstairs laundry, and loft space. The basement was fully finished by Trico homes and features high ceilings, two additional bedrooms, a 4-piece bath, and a rec room. There is ample storage throughout the home. Home is equip with CENTRAL A/C. The backyard is a private oasis with many trees and the large pie lot offers a second outdoor space perfect for relaxation. This home is conveniently located close to schools, shopping, parks, pathways, and all major amenities. Book your showing before it’s gone! (id:58331)
217 Cranarch Close Se
Calgary, Alberta
Welcome to the wonderful community of Cranston! This unique home boasts an impressive street presence with a side drive garage & is well located to take advantage of what Cranston is famous for, 350 acres of natural greenspace with spectacular views of rocky mountains with the majestic bow river meandering along its boarder! This home is walking distance to a plethora of amenities including the Century Hall Community Center, Fish Creek Park, The Shops at Cranston (Sobey's, Pubs, Medical and other Shops) and transit are very close. The South Health Campus is mere minutes away. This well designed custom 1955 sqft home has a beautiful kitchen with a big island and granite counters that overlooks a large great room. There are loads of windows in this area that flood natural light throughout the heart of the home! There is also a large den with a huge window conveniently located at the front entrance which will work well for a home office or study room. There is a dedicated mud room right off the garage. Upstairs there are 3 large bedrooms, a full bath and separate laundry room. The master bedroom has a 5 piece ensuite including dual vanities, make up desk, oversized shower, large walk-in closet and a luxurious soaker tub. Downstairs is professionally developed space with a large games/entertainment area that will create fun for the whole family and a 1/2 bath. There are egress sized windows and one could easily cordon off a 4th bedroom. The attached, OVERSIZED and heated 2 car garage will keep your vehicles warm at night! This is corner lot does not have sidewalks to shovel yet has the advantage of extra parking right out your front door! The back yard is private to your neighbors and accessible via a large gate and boasts a gravel parking pad to park an trailer if one desires or create you own little oasis. There is a generous deck and plenty of trees in the back yards of adjacent homes creating great privacy during the outdoor seasons. This home will not disappoin t, call today for your private viewing today! (id:58331)
32 Cranbrook Circle Se
Calgary, Alberta
Welcome to this stunning 3000+ square foot residence, nestled in the prestigious community of Cranston's Riverstone. Boasting a captivating Hardie board and stone exterior, this beautifully designed home merges classic elegance with modern luxury. This home features an expansive garage measuring 23x21, easily suitable to fit 2 SUV's and all your tools!Inside, the chef's kitchen is a culinary delight, featuring sleek grey cabinetry, upgraded appliances, a gas cooktop, and built-in microwave and oven. With generous granite countertops, a striking black onyx double sink, and an expansive walk-through pantry accessible from the garage, this kitchen seamlessly blends style and function. Engineered hardwood floors grace the main level, while expansive windows and double sliding doors invite sunlight, leading to a spacious backyard ready for your design and creation. A cozy gas fireplace, a functional office space, and a 2-piece bathroom round off this level.Upstairs, a versatile bonus room with a gorgeous tray ceiling awaits, perfect for entertaining or relaxing. The Grand Master bedroom can sufficiently fit a King Sized bed and a sitting area for reading, the impressive master suite includes a spa-like 5-piece ensuite with double sinks, an upgraded tile shower, and a soothing soaker tub. A spacious walk-in closet adds a touch of elegance. Two additional bedrooms, a 4-piece bathroom, and a conveniently located laundry complete the upper floor.In the fully developed basement, a large recreation room provides extra space for leisure and entertainment, complemented by an additional bedroom and a 4-piece bathroom.Outside, the expansive backyard presents endless possibilities for your ultimate outdoor living dreams. Imagine warm summer days spent on a magnificent deck or relaxing in a hot tub, perfectly complementing this luxurious lifestyle.Don’t miss the chance to call this remarkable home in Cranston's Riverstone yours. Book your viewing today and step into unpar alleled sophistication and comfort! Cranston's Riverstone in Calgary is remarkable for its serene location nestled along the Bow River and the extensive Fish Creek Park, providing residents with stunning natural scenery and a peaceful atmosphere. The area is designed to integrate seamlessly with the surrounding landscape, offering scenic walking trails and abundant green spaces. It balances urban convenience with a tranquil, close-to-nature lifestyle. Residents enjoy easy access to shopping, schools, and other amenities, all while being part of a tight-knit, family-friendly community. The architectural standards of homes in Riverstone are high, ensuring a cohesive, luxurious feel across the neighborhood. (id:58331)
31 Cranfield Link Se
Calgary, Alberta
OPEN HOUSE SATURDAY FROM 1-3PM Welcome to this stunning former showhome with numerous upgrades, including central air conditioning for year-round comfort.As you step inside, the warmth of finished hardwood floors and 9 ft ceilings welcomes you into the entryway, setting the tone for the elegance within. A main floor office space, accessible via frosted double French doors off the hallway, provides a versatile space for either work or relaxation.Moving further, you'll discover a large living area, seamlessly blending into an open concept great room, kitchen, and nook, offering ample space for gatherings and daily living. The kitchen stands as a focal point, with upgraded cabinets and a pantry door, complemented by pendant lights illuminating the raised eating bar. Modern stainless steel appliances add both style and functionality to this culinary space. A coffered ceiling extends over the nook, enhancing its spaciousness and charm. Large windows flood the area with natural light, while a two-tiered deck off the kitchen nook beckons for outdoor enjoyment overlooking the pleasant fenced south facing backyard with raised garden beds and fruit trees which is perfect for gardening or enjoying a sunny summer day.Moving to the upper level, you'll find a large bonus room, featuring a vaulted ceiling with pot lights equipped with dimmers, perfect for movie nights. The large master bedroom and ensuite have ample storage with an oversized reach-in wardrobe and a walk-in closet by California Closets, accompanied by a luxurious 5-piece ensuite, complete with extra windows and a bench in the shower for added convenience and comfort. Two additional bedrooms and a bathroom complete this level, providing space for the whole family.Venturing downstairs, the finished basement offers a large rec room, ideal for entertainment. The ceiling is soundproofed to enhance the audio experience, while the room is wired for a 7.1 surround sound system, HDMI, and rough-in for a projection TV, ensuring an immersive entertainment experience. Don't forget the separate gym area or convert it back to a bedroom. All of this along with a NEW ROOF in 2021, NEW STAINLESS STEEL WASHER AND DRYER IN 2018, NEW MIELE STAINLESS STEEL DISHWASHER IN 2019, NEW FURANCE AND A/C IN 2019, NEW HOT WATER TANK IN 2023, NEW STAINLESS STEEL INDUCTION RANGE WITH DUAL OVENS IN 2020.Come and be a part of the amazing community of Cranston where you will have full access to the Cranston community center including Fish Creek Park, tennis courts, a hockey rink, splash park and rental facility. Enjoy all of the walking paths with breathtaking views of the mountains. Wanting to get out to the River, head down into Cranston Riverstone for fishing, paddleboarding and enjoying the water. Book your viewing today as you won't want to miss out on this amazing property! (id:58331)
206 Cranford Park Se
Calgary, Alberta
Welcome to 206 Cranford Park! This 3 bed, 2.5 bath duplex is ready for you to move in! When you walk through the front door you will be greeted by a large living area, perfect for your comfy couch, to snuggle up in front of the gas fireplace! The open floor plan then brings you to the kitchen with an oversized quartz island, featuring a raised breakfast bar. With tons of storage in your full wall pantry, you can stock up on all the essentials for hosting friends in family in your new home! A two piece powder room and dining area finish off the main floor. Out back, you can escape to your private, fenced yard with a cute deck and gas line for your bbq. The upper floor boasts 3 bedrooms, and 2 full baths. The primary suite, located on the front of the home is large enough for a king sized bed, and all of your clothes in the oversized walk in closet! You will also enjoy the privacy of your own 4 piece ensuite. This home could not be in a better location, close to shopping, schools and quick access to major routes you will love this place! Book a showing with your favorite realtor today! (id:58331)
218 Cranleigh Place Se
Calgary, Alberta
**OPEN HOUSE SUNDAY MAY 19 11AM TO 130PM** Gorgeous LUXURY BUNGALOW! Enjoy villa-style living with NO CONDO FEES in a highly desirable, quiet CUL-DE-SAC. The location of this home is perfect for all stages of life, a short walk to the bus, close to schools and shopping, South Health Campus, and just a 3-minute walk from the FISH CREEK PATHWAY. With OVER 3000 SQFT OF FULLY DEVELOPED LIVING SPACE, this home has the perfect blend of sophistication and functionality with an abundance of natural light and an open floor plan that offers distinct separation of living spaces and features rich hardwood floors. CATHEDRAL CEILINGS grace the open & airy living room, inviting you to sit back & relax in front of the GAS FIREPLACE while your favourite music plays through the BUILT-IN CEILING SPEAKERS. From here, patio doors lead to a freshly updated deck with enclosed under-storage, large professionally installed stone patio, and a low-maintenance east-facing backyard, complete with in-ground irrigation. The kitchen is terrific… equipped with upgraded cabinetry, stainless steel appliances, granite counter tops, wine fridge, a center island with undermount sink, a large corner pantry, and ample cabinet/prep space. The King-Sized MAIN FLOOR PRIMARY bedroom is complete with a spacious ENSUITE boasting DUAL SINKS, A DEEP JETTED SOAKER TUB, STAND UP SHOWER with body jets, IN-FLOOR HEATING as well as dual closets. Finishing out the main floor is a large office/den near the front foyer along with laundry & mudroom that leads to the IN-FLOOR RADIANT HEATED & FINISHED DOUBLE ATTACHED GARAGE with custom built-in metal cabinets. The SECOND UPSTAIRS SPACIOUS PRIMARY bedroom also has its own 3pc bathroom with walk-in shower and in-floor heating, a large walk-in closet, as well as a cozy lofted bonus room! Downstairs you will love the in-floor radiant heating throughout the fantastic family entertainment area that comes with a wet bar with full sized fridge, and 2 more generous sized bedroo ms! Extra amenities such as NEW HOT WATER TANK, Hunter Douglas blinds, Kohler sinks, CENTRAL AIR CONDITIONING, built-in vacuum system and a natural gas barbecue hook-up on the deck make this home truly comfortable and complete. The sellers are also including a WHOLE HOME KENETICO REVERSE OSMOSIS WATER TREATMENT SYSTEM. For evening relaxation, the nearby Bow River Pathway offers stunning sunset views over the Rocky Mountains. Offering numerous long-term options for families & multi-generational living as well as flexibility for different lifestyles and life stages, this delightful and RARE “Bunga-Loft” is ready to welcome you home, and so are the amazing neighbours! View the 3D MATTERPORT tour on Listing Agent Website (id:58331)
48 Cranbrook Manor Se
Calgary, Alberta
NEW PRICE! LOCATION, LOCATION,LOCATION. This almost NEW HOME is a few hundred meters away from the BOW RIVER and a few houses away from the BOW RIVER PATHWAY. With OVER 3600 SQ FEET of UPGRADED living space, this immaculate home has 4 bedrooms, 4 bathrooms, SEPARATE ENTRANCE to FULLY FINISHED BASEMENT completed by builder, bonus room, 2nd floor laundry room, a double garage with a man door and is located on a quiet street close to the Bow River Pathway. The main floor has an open floor plan with a CHEF'S DREAM KITCHEN, dining area, huge Living room with doors to a large north facing back yard. Kitchen has upgraded two tone cabinets, a 9 FOOT UPGRADED QUARTZ ISLAND with BREAKFAST BAR and upgraded stainless steel appliances, kitchen bin pull outs. A walk through pantry makes it a breeze bringing in groceries from the garage through the mudroom. A coat closet and a 2 pc bath complete this level. Upgraded Luxury vinyl plank throughout the main floor. Up the spindle staircase leads you to a BONUS ROOM perfect for family nights. Large south facing Primary bedroom with spacious walk in closet and HUGE 5 piece ENSUITE with UPGRADED Quartz counters, double vanity, soaker tub, separate tiled shower. Two large bedrooms each with a walk in closet and upgraded windows. Main bathroom with QUARTZ counters, sink, toilet and 4 piece bath. Conveniently located on this floor is a laundry room with upgraded washer and dryer. SEPARATE ENTRANCE to the FULLY FINISHED basement that has a LARGE REC ROOM, spacious bedroom, 4 piece bath and a mechanical room with 2 furnaces, hot water tank and lots of storage. Perfect for the family looking for an ELEGANT HOME in a great COMMUNITY, short walk to the RIVER. A nature lover's PARADISE. Call now to book your private viewing. (id:58331)
34 Cramond Crescent Se
Calgary, Alberta
**OPEN HOUSE Saturday May 18, 2024 1:00pm - 3:30pm** LOCATION LOCATION !! Double matching rear garage. Well maintained. This 3 bedroom, 1.5 Bath two storey features open bright living room, family size kitchen with door onto large spacious rear deck. Master features a walk in closet and Jack/Jill access to main bathroom. Newer A/C unit, Roof shingles 5yrs old. Nice street location. Close proximity to schools and walking trails. (id:58331)
96 Cranbrook Place Se
Calgary, Alberta
An exceptional opportunity awaits in the highly coveted community of Riverstone in Cranston! This residence has been meticulously maintained and upgraded to satisfy the most discerning home buyers. Step inside to discover a grand foyer leading into an inviting open layout featuring polished hardwood floors and an abundance of natural light. The heart of the home, a culinary dream for any chef, features bespoke cabinetry, sleek granite countertops, a huge island, an instant hot water tap, and top-of-the-line stainless-steel appliances, including a brand-new dishwasher. With both a formal dining space and a generously sized eat-in area adjoining the kitchen, entertaining is effortless. Unwind in the living room, anchored by a gas fireplace surrounded by custom built-ins. Completing the main level is a spacious laundry/mudroom leading seamlessly to the connected walk-through pantry, plus a convenient powder room. Ascend to the second floor to discover a sprawling bonus room/media area, offering versatility for families of any size. Two spacious secondary bedrooms, each boasting walk-in closets, one with its own private 4-piece ensuite, provide ample comfort. The primary bedroom suite offers abundant space, oversized windows, and a luxurious 5-piece ensuite with a substantial walk-in closet outfitted with built-in organizers. The unfinished lower level, with its lofty 9-foot ceilings and rough-in plumbing, presents boundless potential for future development. Noteworthy features include central air conditioning, elegant plantation shutters throughout, two furnaces, brand-new washer & dryer, and the beautiful & extensive landscaping, showcasing an array of trees and perennials and a large concrete patio with a covered gazebo, perfect for relaxing all summer-long. Don’t miss this one-of-a-kind home in this fantastic neighbourhood that is surrounded by green space, parks, ponds, pathways, several schools, and amenities. (id:58331)
43 Cranarch Landing Se
Calgary, Alberta
An outstanding family home awaits you! Ideally located on a quiet street steps away from incredible mountain views, the ravine, and the walking pathways of the Cranston Escarpment. Natural light cascades through the expansive windows of the warm, inviting great room with a cozy stone gas fireplace and 9-foot ceilings. The bright, open chef's dream kitchen features an upgraded stainless steel appliance package with a double oven gas stove, wine fridge, new microwave, ample cabinet storage, wine rack, pot rack and a fantastic walk-in pantry. The large island with a gorgeous granite countertop is the perfect place to gather for a snack or drink after work or school. Have friends and family enjoy dinner in the beautiful dining area or have the option to dine outdoors with easy access through the sliding patio doors to the large deck with a gas BBQ hook-up. After dinner, relax and enjoy a glass of wine on the rest of the expansive deck while listening to the birds, admiring the beautiful, professionally landscaped south-facing backyard and watching the kids play. The spacious main floor office with double French doors provides a perfect work-at-home environment, and the generous mudroom off the insulated, heated three-car tandem attached garage is ideal for a busy family. Upstairs, you will find three spacious bedrooms, including the bright and spacious primary suite with a serene spa-like ensuite, a walk-in shower, a luxurious soaker tub, and a massive walk-in closet.The additional family/bonus room upstairs with built-in speakers is a sublime spot to watch a movie, enjoy a home gym space, create a kids' playroom, or utilize it as a 2nd home office—a full bath and convenient laundry room with tons of storage complete the 2nd level. Central air conditioning, a central vacuum system, California closets, an underground sprinkler system, and a utility sink in the garage are just a few of the many upgrades of this meticulous home. Walk to the elementary school and playgr ound and enjoy full access to the many amenities of Cranston, including the fabulous Century Hall with tennis/pickle ball courts, splash park, skating rink, and toboggan hill. It is also just five minutes to Seton's full amenities, which include many restaurants, pubs, movie theatres, multiple grocery stores, and the South Calgary Health Campus. A fantastic lifestyle awaits you! Welcome home! (id:58331)
218, 30 Cranfield Link Se
Calgary, Alberta
*Please make your FIRST VISIT through the 3D tour* This is your chance to own a beautiful and well maintained apartment with two beds and two baths located in the very popular “Silhouette” complex in Cranston. Decorated in calming, neutral colours throughout, this home is sure to appeal to a variety of tastes. Upon entry of this unit you will discover newly installed laminate flooring that run throughout the majority of this apartment. To the left of the entrance, you will find a newly purchased stacked washer and dryer, and an open area that can be used as an office space, a den, or as a large mudroom. To the right of the entrance, you will encounter the open kitchen complete with stainless steel appliances, an island with sink and breakfast bar area, plenty of cabinets, and granite countertops that are an upgrade compared to most neighbouring apartments. An eating nook is conveniently located by the kitchen for easy oven to table dinners. The spacious living room includes a tiled gas corner fireplace with a white mantle, your own wall A/C unit, plenty of room for a variety of furniture combinations, and a sliding door that will lead you outside to your SW facing balcony. On the left side of the apartment, you will discover a spacious bedroom, with a large window and a mirrored closet located right beside a well kept three piece bathroom. This room is perfect as your second bedroom or guest space, depending on your specific needs. On the right side of the apartment, you will find the primary bedroom. This bedroom is everything that you could hope for in a primary bedroom, including lots of space, a walk-through closet that leads you to a four piece ensuite bathroom with matching granite counters. With in-floor heating throughout you are always able to stay warm no matter where you are in this home. This unit also includes one underground titled parking stall, with the option to lease a second exterior parking stall (Stall #20) for an extra $50 a month. The Silhoue tte building offers wide hallways, a party room and theater room, as well as a car wash in the parkade. A full sized gym with hot tub and steam room complete the great amenities this awesome complex offers. Make this your new home today. When it comes to location, this condo is just minutes away from major roads such as Stoney Trail and Deerfoot Trail. Additionally, moving here keeps you close to the South Health Campus, Seton YMCA, and a wide selection of shopping, all levels of schools, dining, and entertainment options. Book your showing now and picture yourself enjoying this lifestyle of convenience, comfort and an overall feeling of being at home in the Silhouette in Cranston. (id:58331)
614 Cranford Mews Se
Calgary, Alberta
HOLD UP! You're looking for single-level, low maintenance living in an awesome townhome close to everything you could need at a great price and this is it! This spacious unit has a great open floor plan with 2 bedrooms and 2 full bathrooms. The primary bedroom has a walk-in closet and private 4 piece ensuite bathroom, and is separated from the other bedroom by the large and bright living space enhancing the privacy of each room. The living space features a large dining room and functional kitchen with quartz countertops and eating bar, as well as a spacious living room with cozy fireplace! You'll also love your huge private patio outside your door as you sip morning coffee or host patio bevies with friends and family while grilling using the natural gas hookup. The townhome has its own laundry in-suite, mechanical room storage with water softener, and TWO parking stalls - one assigned and one titled (this is a huge value - not all the units in this complex have this!). There is also a convenient dog wash within the townhome complex! Have a larger dog? No problem - there's no size limit for a dog in this complex! This home is a short trip to groceries, gas, shopping, restaurants, daycare, healthcare, banking, fitness, theatre - you name it, it's a short walk or drive within Cranston or nearby Seton or 130th Ave. You're also close to parks and greenspaces within Cranston including Century Hall, the community recreation facility featuring a gymnasium, meeting rooms, splash park, sports courts and outdoor rink. Fish Creek Provincial Park or walking trails along the ridge in Cranston are within minutes of this home. Quick access to public transit, Deerfoot and Stoney Trails make it easy to start your commute. This makes it a convenient and affordable home! (id:58331)
663 Cranston Avenue Se
Calgary, Alberta
**OPEN HOUSE SUNDAY MAY 12 FROM 12-2PM**Welcome to your dream home nestled in the heart of Cranston's Riverstone, where luxury meets comfort and convenience. This extensively upgraded stunning 3,112 square foot residence offers a harmonious blend of modern elegance and functional design, boasting 5 bedrooms, 3.5 baths, a triple attached garage, and backing onto a lush greenspace with a pathway leading directly to the Bow River valley. Upon entering, you're greeted by an open main floor adorned with vaulted ceilings in the living room, creating an airy and spacious atmosphere. Ultra-durable engineered Brazilian Hickory flows through the main and upstairs, adding warmth and sophistication throughout. The heart of the home, a chef-inspired kitchen, beckons with top-of-the-line stainless steel appliances, a massive central island crowned with quartz counters, and abundant cabinetry with soft-close drawers and doors. A convenient servery leads into the expansive pantry, while a bar area enhances the entertaining experience. Adjacent to the kitchen, the dining area seamlessly transitions to the outdoors through large sliding doors, revealing the upper deck where you can relish in the serene views of the surrounding green space. For those who work from home, a main floor office provides the perfect retreat. A 2-piece powder room completes this level before ascending the floating staircase to the upper floor. Upstairs, a large bonus room awaits, boasting vaulted ceilings and ample natural light. Four generously sized bedrooms offer comfort and privacy, including the primary suite featuring vaulted ceilings and an ultra-luxurious 5-piece ensuite. Indulge in a dual floating vanity with undermount lighting, a standalone tub, oversized shower, and a spacious walk-in closet with built-in organizers. Convenience continues with a large laundry room equipped with a sink and storage, along with a well-appointed 4-piece bath. Descending to the bright and open walk-out basement, you'l l discover a family room adorned with a second fireplace, a fifth bedroom, another 4-piece bath, and additional storage. Entertain effortlessly with a roughed-in wet bar and direct access to the professionally landscaped backyard, boasting irrigation, lighting, french drains, a dog run, and a fantastic firepit area with a natural gas line and privacy screen, . Additional features include central air, central vac, surround sound systems in the bonus room and basement, a RO water filtration system, high-efficiency water softener, and Cat6 cable throughout the house, ensuring seamless connectivity. Experience the best of Cranston's established community, offering nature, amenities, shopping, dining, the YMCA, VIP Cineplex, South Health Campus, and easy access to major transportation routes. Your private oasis awaits – book your showing today! (id:58331)
91 Cranbrook Crescent Se
Calgary, Alberta
Open house Monday May 20th 2-4pm. Beautiful 4-Bedroom Home in Serene Neighborhood Backing onto Green Space. Welcome to your dream home! Nestled in a quiet neighbourhood, the prestigious River Stone community, surrounded by nature, this stunning 4-bedroom, 3-bathroom home combines modern amenities with timeless charm. A prime location backing the Cranston escarpment! Offering a spacious layout and elegant features throughout. Boasting almost 2,500 square feet of living space, not including the unspoilt basement, this home offers ample room for relaxation and entertainment. The gourmet kitchen is a masterpiece, featuring a generous size quartz island, abundant built-ins, high-grade appliances, and a corner pantry. The bright and airy dining and living areas seamlessly merge within the open floor plan, creating a harmonious flow. Large patio sliding doors and expansive windows flood the space with natural sunlight, inviting you to step outside and envision the endless possibilities for your family's enjoyment. The luxurious master suite is a tranquil haven featuring a picturesque backyard view, expansive en-suite bathroom with soaker jet tub, dual vanities and spacious walk-in closet. Three additional bedrooms or two plus office/den offer plenty of space for family, guests, or a home office. On a premium 6,167 sq ft lot, the backyard is a private oasis, complete with a deck for outdoor dining, a lush lawn, and mature landscaping overlooking green space for ultimate privacy. So much space the possibilities are endless with this expansive yard. This home is energy-efficient, equipped with solar panels. Attached 2-car garage with additional storage space. Additional Highlights; Hardwood Floors, Cozy fireplace, 7.1 theatre system, new carpet, heated flooring, extra lighting throughout, newer appliances and air conditioning! Situated in a highly desirable area- Steps to the majestic Bow River, Dragonfly Park, Zipline Park, Heritage Point Launch Pad, and a short drive to mul tiple schools and downtown Calgary. This house is not just a place to live, but a place to call home. (id:58331)
114 Cranberry Close Se
Calgary, Alberta
MASSIVE PRICE IMPROVEMENT FOR QUICK SALE. You are invited into this meticulously maintained and well cared for fully developed home nestled on a quite section in Cranston. It's newly painted throughout, carpets are freshly steamed cleaned, roof was installed in 2023 and recently replaced refrigerator, washer and dryer in 2022. It boasts a nice entrance, you’ll feel at home as you walk in and greeted by a huge living room that leads to the beautifully designed kitchen equipped with everyday appliances, including a 2pcs restroom. It also has a bright and spacious dining area that overlooks the massive rear deck, big backyard and the well-appointed double detached garage. On the upper level has the large masters bedroom, 2 other spacious bedrooms complete with 4 pcs bathroom. The basement is fully finished with a massive recreation/game room, a flex room (bedroom/office), another 4 pcs washroom and the laundry area. Continue to enjoy hot summers with your air conditioning unit. It is within walking distance to schools, parks/playground and public transport, a short drive to shopping, theater, medical facilities and easy access to major roadways. Be the first to put an offer today! (id:58331)
197 Cranarch Crescent Se
Calgary, Alberta
*OPEN HOUSE - Saturday May 18th 12-2pm* Nestled on a tranquil street in Cranston, Calgary, this exquisite two-story home boasts breathtaking mountain vistas and unparalleled convenience. Immerse yourself in nature with easy access to Bow River walking paths and Fish Creek Park, all while enjoying the luxury of top-notch amenities and schools nearby. Step inside to discover a meticulously designed interior flooded with natural light, thanks to soaring nine-foot ceilings and oversized windows on both the main floor and basement. The heart of the home is the open-concept Great room, dining area, and kitchen, adorned with elegant white cabinetry, granite countertops, and stainless steel appliances. With a walk-through pantry and thoughtfully planned island, hosting gatherings is a breeze. Upstairs, a cozy bonus room beckons, nestled between the spacious master suite and additional bedrooms. Wake up to stunning mountain views from the master bedroom, complete with a luxurious 5-piece ensuite and walk-in closet. Two generous bedrooms and a convenient laundry room round out the upper level. The professionally developed basement offers versatility with a "play" room, fourth bedroom, and full bath featuring in-floor heating—a perfect retreat for teenagers or guests. Marvel at the attention to detail throughout, from full slab doors to fully tiled showers and upgraded woodwork. Additional highlights include a double attached garage, fully insulated and extended to accommodate larger vehicles (26'x19'), roughed in for heat and hot/cold water with a floor drain. An extra-long driveway provides ample parking space, making this home as functional as it is stylish. Don't miss this opportunity to experience luxury living with mountain views in one of Calgary's most coveted neighborhoods. (id:58331)
135 Cranbrook Walk Se
Calgary, Alberta
This well-cared for and like-new townhomes features 2 bedrooms, 2.5 bathrooms and a private double attached (tandem) garage located in the heart of Riverstone overlooking green space. The bright and spacious main level has an open concept layout with a large kitchen that overlooks both the living and dining spaces. The kitchen is complete with warm mid-tone cabinetry, quartz countertops, a full pantry, a suite of stainless steel appliances and an island with additional seating. A large window over the kitchen sinks allows natural light to pour through the space all day long. Resilient vinyl flooring flows throughout the main level and the open layout makes the perfect space for entertaining. The main level is complete with a 2 pc powder room. On the upper level there are two primary bedrooms, each with their own private ensuites. Vinyl flooring flows throughout the upper level as well - perfect for those with pets, children or allergies to carpet. The largest primary bedroom overlooks the park / green space on the development and captures natural light all evening long. The room is complete with double closets and a 3 pc ensuite with walk-in shower. The second primary bedroom includes double closets and a 4 pc ensuite with tub and shower. The central hallway between the bedrooms includes a linen closet, conveniently located upper-floor laundry and a flex space with ample room for a desk if desired. The private double tandem garage has space for two vehicles or could be a great spot for a home gym + additional storage for those with one vehicle. This home is equipped with central A/C to keep you cool all summer long and the attached garage will keep your vehicle and valuables safe as well. Located in one of the best spots - this townhouse overlooks the development's green space and is within walking distance to the countless pathways and Bow River - all within Riverstone! With easy access to Seton's amenities and major roads, this property is perfectly located and id eal for first time buyers, downsizers or investors! **Virtual tour available upon request. (id:58331)
13 Cranford Place Se
Calgary, Alberta
OPEN HOUSE SATURDAY, MAY 18 FROM 12:30-2:30 PM. Explore the enchantment of 13 Cranford Place, a Morrison-crafted residence that radiates warmth and sophistication. Nestled in a serene spot in Cranston, this property has no rear neighbors, ensuring privacy. Recently upgraded, this home now boasts new laminate flooring that sweeps across the main level, stairs, and upper floor, enhancing the flow of its spacious layout. The heart of this home, the kitchen, is equipped with new appliances, complemented by granite countertops, a breakfast bar to enjoy quick meals, and ample built-in cabinetry, making it a chef's delight. The open concept design includes a generous Great room and a front den, perfect for both lively gatherings and quiet contemplation. Upstairs, the living spaces are refined with fresh paint in the bedrooms, adding a touch of elegance. The primary suite, a true retreat, features an ensuite with an oversized shower. Two additional bedrooms offer comfort and style, alongside convenient features like upper-level laundry and a full additional bath. The professionally finished lower level is a versatile space featuring a large bedroom ideal for teens or guests, a cozy family room for downtime, and an additional full bath. Enhancements include professional zeroscaping in the front and backyard, creating a stunning, low-maintenance oasis that complements the home’s natural setting. Additional perks include Central A/C, extra data ports throughout, and a well-appointed double garage with 220 power, insulated and drywalled for your convenience. Situated close to the community entrance, this prime location offers easy access to a rec center, shops, services, parks, and pathways, making Cranston not just a place to live, but a lifestyle to embrace. (id:58331)
2305, 522 Cranford Drive Se
Calgary, Alberta
Welcome to your new home in the highly coveted Cranston neighborhood! This meticulously crafted 2-bedroom, 2-bathroom condo is brimming with premium features. Enjoy a sleek, modern kitchen outfitted with quartz countertops, abundant storage space in the chic cabinetry, and a full suite of stainless steel appliances. The expansive island and open-concept layout make it perfect for hosting, from casual brunches to elegant dinner parties.The living area, bathed in natural light from the 9-foot ceilings, is spacious enough for large gatherings and opens out to a generous balcony, ideal for barbecues or quiet evenings under the stars. The primary suite is a true retreat, featuring a large walk-through closet and a luxurious ensuite with double sinks. The second bedroom, well-separated from the master for privacy, is adjacent to a full bathroom and perfect for family or guests.Practicality meets luxury with the inclusion of in-suite laundry, featuring a full-size front-loading washer and dryer and additional storage space. Parking is a breeze with two dedicated stalls: one in a heated, secure underground garage and another conveniently located outdoors.Don't miss your chance to own this exquisite apartment. Contact us today to arrange your private viewing and step into the lifestyle you deserve! (id:58331)
162 Cranford Walk Se
Calgary, Alberta
Discover the perfect blend of comfort and convenience in this 2-bed, 1-bath townhome condo with an attached double tandem garage. Located within walking distance to schools and shopping, this home offers effortless living. Step inside to find a bright and airy living space with modern finishes throughout. Retreat to the cozy bedrooms for relaxation. Outside, a private patio with a BBQ hook-up awaits for outdoor enjoyment. With the added convenience of an attached double tandem garage, parking is a breeze. Enjoy the ease of access to nearby schools and shops, making errands a simple task. Don't miss out on the opportunity to call this your home sweet home! (id:58331)
30 Cranbrook Villas Se
Calgary, Alberta
Welcome to your new home in the “Mosaic Riverstone” of Cranston. An incredible opportunity to own a former show home in this desirable family friendly & safe neighbourhood. Situated just steps away from the Bow River and surrounded by the beauty of Fish Creek Park, this property strikes the perfect balance of seclusion and convenience. This well-maintained townhouse features single-level living offering 3 bedrooms, 2 bathrooms, ample storage and an open concept design. Natural light flows through a wall of southwest facing windows which floods the home with natural light. The timeless white kitchen is complete with under-mount lighting, mosaic tile backsplash, quartz countertops and a suite of stainless-steel appliances including a gas range. The kitchen overlooks the large dining area with ample seating for family dinners. Your living room is completed with great views & fireplace, making it the perfect space for entertaining. The large primary bedroom is complete with a walk-in closet, 4-piece bathroom with a full height tile shower and dual sinks. Two additional bedrooms allow ample space for a guest room and home office while the full laundry room provides added convenience for daily living. The lower level of the property provides endless possibilities for additional storage, a home gym or studio space. A double garage with epoxy flooring provides additional storage for bikes and provides secured parking for your vehicle all year. Former show homesinclude upgrades that everyone likes; nicer lighting & flooring, (Hunter Douglas) window treatments & more. Come by today & see for yourself. Enjoy the sunshine and the views on your private WEST facing 29 x 8 balcony all summer long. If it gets too warm, step inside and enjoy the central air-conditioning, you do not want to miss this one. Community:Completely surrounded by nature, Cranston's Riverstone is a one-of-a-kind community on the edge of the Bow River offering stunning views and serenity. Cranston’s Riv erstone is the perfect marriage of natural beauty and established amenities with pathways that wind through the rolling hills. Adynamic network of trails and pathways weaves naturally throughout the community, connecting residents to Fish Creek Park, the Bow River and Upper Cranston. Residents also have the opportunity to enjoy Century Hall, Cranston’s Residents’ Association, the central gathering place for residents,featuring a 22,000 sq. ft facility, skating rink, tobogganing hill, splash park, tennis and basketball courts and a playground. Enjoy the many places to work out, relax, play, or shop, it’s all waiting for you in Riverstone. (id:58331)
5208, 522 Cranford Drive Se
Calgary, Alberta
Welcome to this beautiful condo located in the sought-after community of Cranston that is perfect for investors, first-time buyers, or those looking to downsize. This 2 bedroom, 2 bathroom property features an open-concept layout with nearly 850 square feet of living space. This condo backs North West taking advantage of afternoon and evening sun, and the BIG PLUS is it BACKS ONTO THE GREENSPACE, as opposed to a parking lot! Luxury Vinyl Plank flows through the common areas with warm carpet in the bedrooms. Large windows allow natural light to pour throughout the space. The kitchen offers quartz countertops, stainless steel appliances, plenty of storage, and a breakfast bar for additional seating. The kitchen overlooks the living and dining area - making this the perfect space for entertaining friends and family. The primary bedroom features ample space, a walk-in closet, and a 5-piece ensuite bathroom, and the secondary bedroom has its own 4-piece bathroom. Completing this condo is a spacious and covered balcony, in-unit laundry, and a large storage room. This unit offers titled parking in the building's secure underground parkade plus an exterior title spot close to the side entrance along with an assigned storage locker that is conveniently located behind the parking stall. Located within the desirable Cranston Ridge development, this condo is perfect for pet owners with no size or weight restrictions. Ideally situated within Cranston, this property is a short walk from nearby parks, shopping, restaurants, schools, and trails along the ridge and river that offer breathtaking views of the mountains. Its proximity to Stoney Trail and Deerfoot ensures quick commutes, while the abundance of playgrounds, 350 acres of natural greenspace, schools, shopping centers, bike paths, South Health Campus, transit options, and the YMCA contribute to an enriched lifestyle.. Great value and location, come see today! (id:58331)
70 Cranfield Crescent Se
Calgary, Alberta
Located in the beautiful community of Cranston. This home has it all. The size, the space, the bedrooms, the finished basement as well as the enjoyment of backing onto a green space. Enjoy a newer roof just recently replaced in 2020, and stay comfortable in this summer's heat with air conditioning included! Indulge in the extra large sized bonus room complete with fireplace and tonnes of natural light. This home provides a total of 4 bedrooms and 4 bathrooms, plus your own independent office space perfect for the stay at home working entrepreneur or as a dayhome play area for the kids to tuck away all the toys. Located in close proximity to many great schools, playgrounds, parks, shopping amenities and services. Enjoy the beauty of nature with lots of surrounding walking and biking paths, as well as access to the river down the hill. Make sure to come and see this incredible home that cannot be missed! Book Your Showing today! (id:58331)
27 Cranfield Circle Se
Calgary, Alberta
Sell to reduce !! GORGEOUS HOME in a FABULOUS LOCATION on a quiet street and backing onto a GREEN SPACE! Immaculate 2 story with a great floor plan and extensive upgrading. Welcoming foyer, neutral modern color tones, beautiful hardwood flooring, 9' ceilings and lots of large windows. Central Kitchen with rich maple cabinetry, large island & walk-in pantry. Inviting Great Room with feature fireplace. Bright Dining area with triple patio doors to a huge sunny deck. Handy yet private guest bath and main floor laundry room. An open staircase leads to the large bright Bonus Room. The spacious Master Suite has a walk-in closet and deluxe spa-like bath. 2 other bedrooms share another full bath. The FULLY FINISHED lower level has a terrific Family Room with attractive fireplace, a large bedroom and nice full bathroom. Air conditioning. Sunny west back yard with landscaping overlooks green space with pathway leading to Parks, Playgrounds & both Schools. THIS IS TRULY A HOME YOU WOULD BE PROUD TO OWN! (id:58331)
410 Cranford Mews Se
Calgary, Alberta
Welcome to Zen living in the beautiful community of Cranston. This 1096 SQFT well-designed unit feels spacious and bright with its open floor floorplan and large southwest facing windows. Walking up you have your assigned parking spot right in front of your door. The main floor has beautiful laminate flooring which flows throughout. The kitchen with its stainless steel appliances, gorgeous granite countertops, breakfast bar and pantry for storage. Completing the main level you’ll also find a convenient 1/2 bath and access to your private & fenced backyard. Heading upstairs you have 2 primary bedrooms, both with double closets and 4-piece ensuites. Your laundry and linen closets are located in between both rooms making putting laundry away a breeze. Cranston is a quiet family friendly community close to amenities and a quick exit out of the city. (id:58331)
60 Cranbrook Landing Se
Calgary, Alberta
Step into this stunning Cranston Riverstone bungalow villa, where luxury meets comfort in every corner and you are just a few steps from Bow River pathways and access to nature in every direction. Built by Calbridge Homes, this home ensures you'll be surrounded by luxurious finishes and elegant design. Welcomed by a grand 8' entry door (enjoy 8' doors throughout), you're ushered into a spacious foyer, setting the tone for the elegance within. To the right, a versatile den awaits, perfect for a home office or quiet study. The main level reveals a very open concept main living space with a chef's dream kitchen, complete with high-end appliances including a gas cooktop and built-in wall oven. Quality brands like Kitchen-aid and Miele ensure reliability and class. Ample storage, custom millwork, and a center island make this kitchen a hub for culinary adventures. Adjacent, the central dining area is spacious for family gatherings and overlooks the great room with a stunning gas fireplace surrounded by custom built-ins and large windows. Retreat to the primary bedroom, offering serenity and indulgence with its five-piece ensuite bathroom featuring a lavish steam shower, large soaker tub, and comforting in-floor heating. This space also offers a large walk-in closet with organizers. Head down to the lower level for the ultimate entertaining space, which unfolds into a media room with large built-ins, and a well-appointed bar area complete with a beverage fridge and dishwasher—ideal for hosting gatherings in style. The basement bathroom also boasts comforting in-floor heating. Two additional bedrooms downstairs, each with walk-in closets, provide ample space for guests or family members. Throughout both levels, engineered hardwood flooring exudes timeless elegance and durability. The main level laundry room is designed for efficiency, boasting thoughtful organization features. Enjoy Control 4 Automation throughout the home (TV's, motorized blinds, WiFi, Sonos ceiling speak er system) PLUS this home is wired for high-speed fibre internet. For the car lover, the oversized triple heated garage with epoxy flooring offers ample parking and storage space, enhanced by an electric heating system for added comfort. This villa's location in the complex boasts the biggest front yard and backyard available, providing ample space for outdoor enjoyment and activities. Beyond the home's luxurious amenities, Cranston itself offers a vibrant community atmosphere, with nearby parks providing opportunities for leisure and recreation. Additionally, the complex's landscaping crews alleviate the burden of outdoor maintenance, ensuring a worry-free lifestyle for future homeowners. Seize the chance to make this exquisite Cranston bungalow your own haven. Schedule your viewing today and embrace the epitome of modern luxury living! (id:58331)
100 Cranberry Circle Se
Calgary, Alberta
OPEN HOUSE, Sat, May 11th from 11am-1pm & Sun, May 12th from 2-4pm****Location, location, location! Close to all amenities including Sobeys, Cineplex, the South Hospital, and not far from all the 130th amenities including Superstore, London Drugs, Walmart, and many restaurants. Also close to public transportation, parks, schools, and easy access to Deerfoot Trail, Stoney Trail, 22x and Macleod Trail. This two story home located in the heart of Cranston is a must to see. Enter into a spacious foyer with hardwood flooring leading throughout the main level with the exception of carpet in the living room. Open concept floorplan from the kitchen to the living room and eating area. The kitchen features lots of cabinets and counterspace, black appliances, a corner pantry, and a large working island with eating bar. Patio door off the dining area to a large west-facing deck complete with gasline for a BBQ. Enjoy the cozy fireplace in living room. Half bath on main as well as a mud room area leading to a fully insulated and dry-walled, double attached garage. Upstairs features a spacious bonus room with vaulted ceiling, 3 bedrooms including master with 4 piece ensuite and walk-in closet. Another 4 pce bath up. The other 2 bedrooms are generously sized as well. Downstairs to a fully finished basement offering a large rec room area, 4 pce bathroom and another bedroom, that would be perfect for guests. Laminate floors down. Large back yard is landscaped and fully fenced. This home is move-in ready and shows 10 out of 10. Don't miss this opportunity! (id:58331)
1143 Cranbrook Gardens Se
Calgary, Alberta
The stunning and incredible efficient NET ZERO home is officially for sale! Built by Brookfield Residential, this home far surpasses modern day building code requirements and provides all the luxuries of a brand new home without the rising utility costs. Additional benefits of a Net Zero home include: more even temperatures throughout the home, exceptional indoor air quality, less noise and a quieter living environment, and an airtight home that is environmentally friendly. You can also save up to $8,200 with the CMHC Eco Plus Rebate! Intelligent design and construction advancements have made this net zero home significantly more efficient than your typical home built today - in fact, up to 80% more efficient! Net Zero specific features that make differentiate this new home from others include: more efficient insulation, air sealing around doors, vents, outlets and windows (both inside and outside), premium high performing windows, energy star appliances, LED lighting, an air source heat pump, advanced hot water tank and roof solar panels with an energy monitoring system. Beyond the unique efficiency features specific to this home is the incredibly popular Purcell 24 model with stunning design throughout. The property features an open concept main living area with a kitchen complete with warm maple cabinets, an accent island and quartz countertops - all overlooking both the living and dining area. The dining space has patio doors leading to the backyard and the living area has a central electric fireplace and wall of windows overlooking the south-facing backyard. A main floor office / flex space, powder room, walk through pantry and large mud room complete the main level. Open spindle railing leads to the second level where you'll find a central bonus room separating the primary bedroom from the secondary rooms. The expansive primary suite has a 5 pc ensuite including a fully tiled walk-in shower, pedestal soaker tub, dual sinks and a private water closet in additio n to the walk-in closet. Two more bedrooms, a full main bathroom and laundry room complete the upper level. Situated on a south-facing lot, this property captures the perfect sunshine all year long, further adding to its efficiency via solar panels. The property is perfectly located within the community, backing onto a walking path that leads straight to the Riverstone pathway system making you steps away from the beautiful Bow River. With rising utility costs, this home is the future of efficiency and savings! This home is fully complete and move-in ready today. This home represents reduced GHG emissions with 21 metric tonnes/year saved which is equal to 18.3 gas powered vehicles off the road for 1 year or 2,222 trash bags of waste recycled instead of landfilled - a truly unique property! (id:58331)
161 Cranwell Bay Se
Calgary, Alberta
Welcome to 161 Cranwell Bay SE, an exquisite family home located in Calgary's sought-after Cranston community. This charming two-story residence boasts modern elegance and functionality, featuring 4 bedrooms, 3.5 bathrooms, and a spacious open-concept layout. Entertain effortlessly in the gourmet kitchen with stainless steel appliances, granite countertops, and a large island, flowing seamlessly into the cozy living area with a fireplace. Retreat to the luxurious primary suite with a spa-like ensuite and walk-in closet. Enjoy outdoor living on the expansive deck overlooking the landscaped backyard, perfect for summer gatherings. Along with a walk out basement allowing easy access to the sizeable backyard. Also equipped with a very recently installed high effiency furnace. With close proximity to schools, parks, shopping, and amenities, this home offers the ultimate blend of comfort and convenience for the discerning buyer. Don't miss the opportunity to make this your dream home! (id:58331)
350 Cranford Drive Se
Calgary, Alberta
Welcome to this charming family home located in the vibrant community of Cranston. Nestled perfectly facing a schoolyard greenspace, this property offers the ideal setting for growing families. As you step inside, you'll immediately notice the fresh paint throughout and Hunter Douglas window shutters covering the large windows, adding a touch of modern elegance to the space. The bright and sunny main level boasts hardwood flooring and an inviting living area, perfect for relaxation or hosting gatherings. The well appointed kitchen features stainless steel appliances, ample counter space, sleek white cabinets, a stylish tile backsplash, pantry, and a center island with a breakfast bar illuminated by pendant lighting. The adjacent large dining area is ideal for family meals and entertaining guests. For those working from home or students working on projects, an office nook with built-in cabinetry provides a comfortable and productive workspace. The main level also provides a 2 piece powder room for family members or guests. Upstairs, you'll find a spacious primary bedroom retreat complete with a walk-in closet and a luxurious 5-piece ensuite featuring a ceramic tile shower and a soothing tub with tile surround. Two additional bedrooms and a 4-piece bathroom offer flexibility and comfort for the whole family. The convenience of a laundry room with storage and ventilation fan adds to the practicality of the upper level. This home is equipped with Hunter Douglas window coverings throughout, including high end shutters on the main level windows and the primary bedroom window, as well as powered coverings in the additional bedrooms, ensuring both style and functionality. The basement is unfinished and ready for your personal touch, with roughed-in plumbing for a bathroom, offering endless possibilities for customization. Out back, the residence boasts an oversized double detached garage, meticulously designed for maximum functionality. Fully insulated and heated, it's also equipped with 220-volt wiring, catering to various needs and preferences. Accessible via a paved back lane, with the added convenience of an extra access door facing the yard, it ensures seamless accessibility and ease of use. Whether hosting outdoor gatherings on the rear composite deck or unwinding on the front veranda, indulge in the tranquil neighborhood atmosphere right at your doorstep. Enjoy access to the 22,000 sqft Cranston Residents' Association facility, Century Hall, which has recreational opportunities, programming, and events for all ages. Some of the amenities include a seven-acre private park with a splash park, hockey rink, tennis court, basketball courts, toboggan chute, and playground. Also, there’s a variety of schools (just steps to Juvenescence - Our Lady of the Rosary), shopping, and services nearby. With its family-friendly atmosphere and convenient location, this home is perfect for young families looking to create lasting memories. (id:58331)
144 Cranford Drive Se
Calgary, Alberta
This impeccably maintained home, showcasing pride of ownership, is a gem located on a large corner lot. This desirable location offers additional privacy and an abundance of natural sunlight, enhancing the home's bright and airy atmosphere. Upon entering, you'll be greeted by a spacious foyer, ideal for welcoming guests. The main floor boasts 9 ft ceilings and hardwood floors throughout, contributing to the home's elegant and inviting ambiance. The grand great room features a cozy gas fireplace surrounded by custom built-in shelving, creating a warm and welcoming space for relaxation and gatherings. The kitchen is a chef's dream, equipped with granite counter tops, a pantry, and a breakfast bar. The adjacent dining area provides easy access to the deck, making it perfect for barbecuing and entertaining. The maple-iron railing staircase leads to a bright and cheerful bonus room with additional custom built-in shelving, offering a versatile space for various activities.The master bedroom is a luxurious retreat, featuring an en-suite with two vanities, a soaker tub, a separate shower, and a walk-in closet with organizer shelving. This home is full of thoughtful upgrades, including air conditioning, newer upgraded kitchen appliances, an alarm system, window coverings, a huge maintenance-free deck, and an underground sprinkler system. The landscaping is beautifully done, with trees and flowers strategically planted to ensure privacy. The fully finished basement, professionally completed, adds even more living space. It includes laminate flooring throughout, 4th bedroom, a 3-piece bathroom, a wet bar, and an amazing entertaining space with a family room, making it perfect for hosting guests or enjoying family time. The over-sized garage is not only spacious but also highly functional, featuring additional floor-to-ceiling built-in shelving for all your storage needs. This home is an outstanding example of meticulous care and thoughtful design, making it an ideal choice f or those seeking comfort, luxury, and convenience in a beautiful setting. Conveniently located close to schools, shopping, parks, pathways and all amenities. (id:58331)
56 Cranbrook Circle Se
Calgary, Alberta
Nestled in highly sought-after Cranston’s Riverstone, this meticulously maintained property offers over 3,400 sq.ft of living space over three levels. Situated on a generous ~5,400 sq.ft conventional lot (not a zero lot), this home is surrounded by the natural beauty of Riverstone and is conveniently located directly across from a playground, and is close to parks, and a short walk to the Bow River pathway network. The open concept main level features resilient laminate flooring spanning the main living areas with large rear windows which allows natural light to flow into the home all day. The timeless kitchen features ceiling height shaker cabinets, quartz countertops, a large island with granite counter, built-in pantry storage and a suite of stainless-steel appliances including a gas range and chimney hood. The rear breakfast nook is highlighted with a feature wall and has access to the rear deck. The living room has a central gas fireplace with a beautiful tile surround creating a warm and inviting atmosphere for relaxation and seamlessly connects to the formal dining area with plenty of room for family dinners. Completing the main level is a mudroom and a 2-pc powder room. The upper level of the home has a central bonus room with a wet bar and it separates the primary bedroom from the secondary bedrooms. The expansive primary suite is a true retreat, complete with a spa-like ensuite bathroom offering dual sinks, make-up vanity, a soaker tub, walk-in tiled shower, and a walk-in closet with built-in organizers. Two additional generous-sized bedrooms, a full bathroom, and a large laundry room complete the upper level. The fully finished basement was professionally developed and offers a wealth of entertainment options, including a home media area with wet bar, a 4th bedroom, home gym space, a full bathroom, and storage room. The fully landscaped backyard has plenty of green space for the family to enjoy with a spacious deck and a lower patio perfect for soaking up the summer sun. If the summer heat is too much, the home has central air conditioning to keep you cool. The property comes fully move-in ready with plenty of upgrades such as Gemstone lighting on the exterior, custom window treatments throughout, HE water softener. Situated on a quiet street with a playground/park directly in front of the home, you'll enjoy the high level of privacy and tranquility the community provides while having easy access to school, shopping centers, and a network of scenic walking and biking trails. This home has been lovingly maintained, ensuring that it's in pristine condition and ready for its new owners to move in and start creating lasting memories. Don't miss your opportunity to own this exceptional Riverstone home! *Virtual tour available upon request.* (id:58331)
309 Cranbrook Square Se
Calgary, Alberta
Introducing a newly constructed, bungalow-style townhome in the serene Riverstone area of Cranston, right next to the Bow River. This single-story townhome features one bedroom and one bathroom, combining modern aesthetics with practical living. Upon entering, the craftsmanship and meticulous detail capture your attention. The kitchen is equipped with modern quartz countertops, stainless steel appliances, and an inviting island that doubles as a dining area. The home is floored with attractive, durable vinyl that mimics wood grain, enhancing the expansive feel of the open-plan layout. The bedroom is generously sized and includes dual closets, complemented by a full bathroom, a washer and dryer, and ample storage space. Included is an assigned parking space and a charming patio area, ideal for outdoor relaxation and morning coffees at sunrise. Zen townhomes by Avalon are built to high energy-efficient standards, featuring an advanced furnace, Energy Star-certified windows, and eco-friendly insulation materials. Located in Cranston, this townhome offers a peaceful environment with convenient city access. Outdoor enthusiasts will appreciate the close proximity to the river and scenic trails for walking and relaxation. This property is perfect for those entering the housing market, looking to downsize, or seeking a valuable investment. Enjoy proximity to Fish Creek Park, local schools, shopping centers, public transit, and essential amenities. This townhome also provides easy access to major roadways and is near the new South Health Campus Hospital. A modern retreat that blends tranquility with urban convenience. (id:58331)
306, 304 Cranberry Park Se
Calgary, Alberta
Beautiful 2 bedroom, 2 bathroom condo! Over $25,000 in builder upgrades including air conditioning, hardwood floors and granite countertops. Incredibly located within walking distance to schools, numerous shops, great restaurants and the extensive pathway that winds its way around this community and along the river. A quick 5 minute drive or 10 minute bike ride takes you to the South Campus Hospital, the world’s largest YMCA and many more exceptional amenities in neighbouring Seton. Then come home to a quiet, well run complex. The open concept floor plan is bathed in natural light illuminating the gleaming hardwood floors. Inspiring culinary creativity is the gorgeous kitchen with stainless steel appliances, granite countertops, a plethora of rich cabinetry and a breakfast bar on the peninsula island. Clear sightlines into both the dining room and relaxing living room encourage seamless interactions and wonderful connectivity. The expansive covered balcony allows for a seamless indoor/outdoor lifestyle with casual barbeques, peaceful morning coffees and time spent unwinding in your own private outdoor space. This ideal floor plan has the main living space separating the bedrooms for ultimate privacy! The primary bedroom is a true owner’s sanctuary thanks to the private 4-piece ensuite, while the second bedroom on the other side of the unit is conveniently located near the second full bathroom. In-suite laundry and titled underground parking add to your comfort and convenience. Outdoor enthusiasts will love the close proximity to Fish Creek Park and that this very active community boasts a private clubhouse with sports courts, spray park, skating rink and more. When you do have to leave the community, Stoney and Deerfoot Trails provide easy access. Simply an unsurpassable location for this beautiful, move-in ready home! (id:58331)
238 Cranford Park Se
Calgary, Alberta
**Check out the VIDEO TOUR!!** Step into this STUNNING two-story semi-detached residence, nestled in Cranston, one of the most desirable neighborhoods in SE Calgary. METICULOUSLY maintained, this home boasts a plethora of features certain to impress even the most discerning buyer. With 1,124 sq ft of main living space, 2.5 bathrooms, three generous bedrooms, 9 ft ceilings, a thoughtfully crafted open floor plan, this residence offers both comfort and practicality. Upon entering, you'll be welcomed by a warm open living area seamlessly integrating the kitchen, dining, and living spaces, creating the perfect setting for hosting gatherings with loved ones. The kitchen itself is a haven for CULINARY enthusiasts, outfitted with modern stainless steel appliances, high-quality white shaker cabinetry, PREMIUM quartz countertops, ample storage, and a stylish island serving as the focal point. The kitchen leads out to a spacious backyard and patio and pergola area, providing an ideal spot for outdoor dining, relaxation, and soaking in the natural beauty with no rear neighbors. Moving to the upper level, the LUXURIOUS primary bedroom retreat offers ample space for a king-sized bed, expansive wardrobe, and a stunning 3-piece ensuite bathroom. Completing the upper level are two additional generously sized bedrooms, suitable for children, guests, or a home office, along with a full 4-piece main bathroom. The basement level was recently completed with a MASSIVE recreation/media space and large laundry/utilities room. Additionally, the property features a private backyard, PERFECT for hosting summer gatherings or enjoying tranquil moments in your own oasis. Fully fenced for privacy and safety, this yard adds to the allure of the home. A BRAND NEW Oversized Detached Double Garage completes this lovely property. Located in a VIBRANT community with convenient access to nearby shopping centers, offering an array of retail, dining, and entertainment options, this home presents an ideal blend of comfort, style, and convenience. Don't miss out on the chance to own this exceptional property - BOOK YOUR PRIVATE TOUR TODAY!! (id:58331)
139 Cranwell Crescent Se
Calgary, Alberta
Beautifully updated and fully developed 2 Storey home on a large corner lot in the sought after community of Cranston. Walking distance to schools, parks and playgrounds this home is located on a great street with plenty of additional street parking. The main level features a warm & inviting front entrance leading into the large living with custom built in cabinets and gas fireplace, newly updated gourmet kitchen with custom cabinets, granite counter tops, upgraded stainless steel appliances and a beautiful dining area with views out into the backyard. A half bath and spacious laundry/mudroom complete the main floor. The upper level showcases a fantastic bonus with more custom woodwork, 2 good sized kids rooms, 4 pc bathroom and a master suite with a large 4 pc en suite and walk in closet. The basement is fully developed with a media/rec room, 4th bedroom with it's own walk in closet, 4 pc bathroom and plenty of additional storage in the mechanical room. All this on a fully fenced and landscaped corner lot with plenty of trees, custom fire pit area, sheds and spacious 2 tier deck perfect for enjoying our summer nights. This home has seen many upgrades that have to be seen to be appreciated. Call to book your private viewing! (id:58331)
192 Cranford Drive Se
Calgary, Alberta
Welcome to Cranston, an established sought-after community in Calgary's Southeast quadrant where pride of home ownership is evident in this family oriented community. One lucky family will have an opportunity to call this executive, fully finished 5 bedroom, 4 bathroom move in ready residence their forever home. As you drive up to this family residence featuring 3000 sf of finished living space, you will immediately notice the elegant curb appeal. Walk through the front doors and be in awe of the open concept design, upgraded finishes and wood work of this remarkable home. The focal point of this home is the large 20 foot by 27.5 foot deck featuring a a pergola, designated BBQ space and a sunken hot tub, a perfect space for entertaining family and friends. The phenomenal open concept main floor is designed for entertaining. The grand living room with a dramatic fireplace feature surrounded by floor to ceiling tile work is perfect for entertaining and formal get togethers. The kitchen features gleaming granite counters, and an abundance of cabinetry ensures there's a place for everything. Your inner chef will rejoice with stainless steel appliances and an oversized island. A large casual eating area just off the kitchen is perfect for family breakfast time and nightly dinners. Access the large deck, hot tub and spacious fully fenced backyard with custom lighting and sprinklers off the eating area, perfect for kids to enjoy the outdoor space while keeping an eye on them. The main floor is finished with an updated 2-piece bath, perfect bright and spacious work from home office space and a roomy mud room off the double attached garage. Enjoy family movie and game nights in the spacious upper floor bonus room. The large master retreat features plenty of space for king size bed and seating area with a large walk in closet with built-in shelving. The master bedroom features an opulent en-suite with soaker tub perfect for evening relaxation baths, glass finished stand up s hower and his and hers sinks finished with granite counters. Two additional well sized bedrooms, the main bath and the conveniently located laundry room round out the top floor. The fully finished lower level showcases two additional bedrooms, and an amazing media room/games room. If you're looking for a truly special home for your family with a boutique feeling, this is the one. Homes of this caliber don't come to market often. This lovely home is in an incredible, conveniently located location just a short drive into the community which offers an abundance of green space, 2 school on the street, shopping, 5 minutes to Seton Gateway, the largest YMCA and minutes to the state of the art South Health Campus Hospital. This community features plenty of parks and walking paths perfect for those who enjoy taking their dogs out for daily walks and morning runs. Call your favorite agent right away and book your showing as this home is truly one to be desired. (id:58331)
2208, 42 Cranbrook Gardens Se
Calgary, Alberta
**OPEN HOUSE SAT MAY 18 FROM 11AM-1PM** Welcome to Riverstone Manor! Located in the highly sought after southeast community of Riverstone in Cranston, this unit offers luxury living right at your fingertips! This stunning southwest facing unit features 3 beds, 2 baths, and over 1,186 SqFt of living space. It also comes with a rough in for AC and a titled underground parking stall!When you enter the home you are greeted with a large entryway and plenty of storage space. The well appointed kitchen features top end stainless steel appliances, quartz countertops, loads of cabinetry and a well located pantry right off the kitchen. As you move into the open concept living space, the floor to ceiling windows reveal spectacular views of the pond and a large southwest facing balcony. The living and dining spaces are generously sized making it perfect for entertaining! You’ll find the bedrooms are well separated on either side of the living space providing extra privacy. The primary suite has a large walk-in closet and well designed 4-piece ensuite. The second and third bedrooms are well sized and have easy access to the second full bathroom and the convenient laundry/storage room at the front of the home.Riverstone is a vibrant community that has easy access to Fish Creek Park, Deerfoot, Stoney Trail, shops, restaurants, and so much more! Experience the perfect blend of nature and urban convenience right at your doorstep! (id:58331)
3409, 522 Cranford Drive Se
Calgary, Alberta
Top floor unit in Cranston Ridge! This immaculate pet free and smoke free unit is move in ready. Entering the condo you'll notice how bright and open the main living area is. Kitchen has white cabinets, subway tile backsplash and granite countertops. Stainless steel appliance package includes fridge with ice maker. The OTR microwave help keep the countertops clear. Breakfast bar is large enough to have 3 of your favorite people sit while you prepare dinner! Plenty of room for a large dining table. A small nook off of the dining room is perfect for a desk . Living room opens onto the NE facing balcony (BBQ included). There's even a safety ladder in case you ever need to leave the condo via the balcony! Primary bedroom has walkthrough closet to the ensuite with shower, double sinks and toilet. Second bedroom has easy access to main bathroom with combination shower/tub unit. Stacked washer/dryer is in the storage room along with standup freezer (inlcuded). Built in air conditioning unit is ready for those warmer summer evenings. Your title underground parking stall is the middle stall so there's no walls or supports to avoid! (id:58331)
623 Cranbrook Walk Se
Calgary, Alberta
This like-new townhome features 2 bedrooms, 2.5 bathrooms and over 1,200 square feet of living space over two levels and has its own private double attached garage. The bright and open main living space has a large living room, dining area and open concept kitchen complete with an island that includes additional seating. The main living area is complete with a central electric fireplace and the TV mounted above is also included! The timeless white kitchen includes quartz countertops, subway tile backsplash, an undermount silgranite sink, upgraded faucet and is complete with a suite of stainless steel appliances including a slide-in range. Resilient laminate flooring flows throughout the main level and a large storage room is conveniently located on this level - providing additional pantry space if needed. There is a rear balcony for capturing west sunshine and it's the perfect spot for a BBQ and up just two stairs you'll find the 2 pc powder room that completes the main level. Phantom screens on both the front door and rear balcony are seamlessly integrated and allow for natural airflow throughout the unit all day long. The second level has a central nook that makes the perfect home office space and there are two primary bedrooms, each complete with their own ensuites and walk-in closets. Primary bedroom #1 includes a walk-in shower with sliding glass doors and primary bedroom #2 has a 4pc ensuite with tub + shower. Stacked laundry is conveniently located on the top level - meaning you never have to do stairs for laundry! The basement is partially finished with a rubber floor and makes the perfect hobby space or home gym area. The garage has been fully finished with an epoxy floor, making for a clean and comfortable space all year long. The large front patio offers the perfect space to soak up sunshine and if it gets too hot, the central A/C will keep you cool all summer long. This property is located within walking distance to countless paths and the bow river whil e being just minutes from the endless amenities in Seton and easy access to main roads - Deerfoot Trail and Stoney Trail. This home is perfect for investors, downsizers, or first time buyers looking to stop paying rent and start owning. (id:58331)
110 Cranleigh Way Se
Calgary, Alberta
OPEN HOUSE SATURDAY , May 11, 1.00 -3.00pm. Welcome to your dream home in Cranston, where luxury living meets traditional charm! This jaw-dropping residence, boasting over 2600 square feet above grade, sits pretty on a serene street with ravine views and walking paths leading to Bow River and Fish Creek Park. The moment you enter the house you are greeted with a generous sized foyer at the main entrance and with a large mud room off the garage. The spacious great room features a gas fireplace, 9 foot ceilings, custom window treatments and a large dining area with a sliding door entrance onto a private deck and then a lower patio. Professionally renovated gourmet kitchen features plenty of cabinets, granite counters, a breakfast bar and a large walk-in pantry. The bonus room is bright, open and features amazing views of the mountains and the Bow River Valley. The large primary bedroom has a walk in closet with organizers, a 5 piece spa-like en-suite. Two other good sized bedrooms complete the upstairs. The basement is professionally developed and features a family/media room, a large 3 piece bathroom, a games room, a 4th bedroom or den and ample storage. This house features 2 air conditioners, 2 furnaces, 2 humidifiers, a newer hot water heater, a water softener unit, modern appliances and a garage heater for the attached triple car garage. The great curb appeal, aggregate driveways and sidewalks, stunning views, and fully fenced/landscaped back yard make this an awesome opportunity! Don't forget: this place is a former show home- the quality and value are here. Don't miss it!! (id:58331)
4111, 522 Cranford Drive Se
Calgary, Alberta
This is the one you've been waiting for! Enjoy maintenance free living in this gorgeous, well-built 2 bed 2 bath condo by award-winning Cardel Homes. This contemporary unit is the perfect opportunity for investors, first-time home buyers and those looking to downsize! Upon entering this immaculate home you will instantly notice the open concept floorplan showcasing a gourmet kitchen with modern light fixtures, quartz countertops, spacious center quartz island with a breakfast bar, premium stainless steel appliances and a convenient corner pantry. Next to the kitchen is a formal dining area and a sun-drenched living room with access to your massive 190 square foot balcony perfect for entertaining friends and family, or letting your pets get some fresh air. Completing this condo is a large 4-piece bathroom, generous sized bedroom, in-suite laundry room with ample storage space and your master retreat offering a walk-through closet and a spa-like 4 piece ensuite bathroom with dual vanity sinks. This unit includes titled/underground/heated parking and additional storage in front of the stall. Located in the desirable ‘Cranston Ridge’ building close to all major amenities, including the Bow River, shopping, restaurants, theaters, YMCA, South Calgary Hospital and Cranston Residents Association. Easy access to Deerfoot and Stoney Trail, a quick drive to downtown Calgary, Okotoks and much more! Book your private viewing today before it's gone! (id:58331)
8 Cranwell Green Se
Calgary, Alberta
Welcome to your new dream home! Nestled on a charming large corner lot, this meticulously renovated 4-bedroom, 3.5-bathroom is ready to be called home. Step inside and be greeted by the allure of brand-new luxury vinyl plank flooring, guiding you through the elegantly carpeted stairs leading upstairs. The main floor boasts lofty level 5 ceilings. Conveniently located near the garage entrance is a sleek half bathroom, offering practicality without sacrificing style. Prepare to be captivated by the custom wood panel finished wall and tiled gas fireplace adorning the living area, setting the stage for memorable gatherings with friends and family. The kitchen, a chef's delight, showcases high-gloss cabinets and quartz countertops, complemented by a spacious pantry to accommodate all your culinary essentials. Step outside onto the inviting deck, ideal for basking in the warmth of summer days or hosting lively barbecues. Upstairs, the opulent master bedroom awaits, complete with a walk-in closet and ensuite bathroom for your utmost indulgence. Two additional generously sized bedrooms, a full bathroom, and a versatile bonus room bathed in natural light complete the upper level. Venture downstairs to discover a cozy bedroom, a full bathroom, and the perfect setting for a home theatre, promising endless hours of entertainment for the whole family. This home boasts a brand-new roof, offering you peace of mind and protection from the elements. Plus, if you're an RV or boat enthusiast, you'll love this lot's convenience. With both a front and side gate, there's ample space to securely park your prized toys. Enjoy the freedom to indulge in your hobbies right from your doorstep! With its thoughtfully designed layout and impeccable finishes, this home is the definition of modern living. (id:58331)
216 Cranarch Crescent Se
Calgary, Alberta
Proudly presenting this spectacular home, backing onto the Bow River Valley in Cranston with 180-degree mountain views! Featuring a sunny, west facing yard, this home has all the custom finishes you could want to reflect today's modern style. Custom quartz & quartzite countertops everywhere, stone features throughout, 6" wide heated plank tile on the main floor and primary bedroom. The chef’s kitchen has ample counter space, induction range, custom cabinets up to the ceiling, with soft close drawers and crown mouldings. The big mudroom and massive walkthrough pantry will provide all the storage you and your family will need, it even has a workstation in here for all your device charging and easy access to a workspace that will help keep you organized! Upstairs in the primary, you have plenty of space for a king-sized bed and the upper balcony offers another area to enjoy your mountain and river valley view. The ensuite has a dual vanity, 10mm glass curb-less walk-in shower, again featuring heated plank tile floor & a heated quartzite shower bench. The spacious walk-in-closet & upstairs laundry will provide the functionality you deserve. The bonus room has tray ceiling, and a space like this is a perfect complement to the rest of the upper level. An over-sized garage (22x24) can fit trucks thanks to an 18x8 overhead door! The features of this home are top notch. Cranston is a special place, don’t miss your opportunity to view, we’d love to accommodate your showing needs today! (id:58331)
1202, 42 Cranbrook Gardens Se
Calgary, Alberta
INTRODUCING RIVERSTONE MANOR, IN THE EXCLUSIVE COMMUNITY OF RIVERSTONE IN CRANSTON, CALGARY. BUILT BY “BUILDER OF CHOICE” WINNER CEDARGLEN LIVING, 4 YEARS RUNNING! BRAND NEW "S" unit with notable features. You will feel right at home in this well thought-out 851 RMS sq.ft. (934 sq.ft. builder size) 2 bed, 2 bath home with open plan, 9' ceilings, LVP flooring (no carpet), Low E triple glazed windows, electric baseboard heating, BBQ gas line on the balcony, A/C Unit in the Living room, Fresh Air System (ERV) and so much more. Super sunny NORTHEAST UNIT. The kitchen is spectacular with full height cabinets, quartz counters, pots/pan drawers, undermount sink, upgraded backsplash and S/S appliances. The island is extensive which transitions into the spacious living area and large dining room, perfect for entertaining. The spacious primary bedroom has a large window (triple pane windows), sizeable walk-in closet and dual vanities with a stand-up shower. The additional bedrooms are perfect for kids, guests, or an office. Nearby is the laundry/storage room (washer & dryer included) and a 4pc bath with quartz counters and undermount sink. Highlights include: Hardie board siding, electric baseboard heating, BBQ gas line on the balcony and Air conditioner unit. 1 titled underground parking stall included (Limited storage lockers may be available for purchase). Strategically located steps from the beautiful Bow River, adjacent to the scenic wet pond, access to Cranston’s Resident’s Association and many other bespoke amenities. PET FRIENDLY COMPLEX. (id:58331)
66 Cranridge Terrace Se
Calgary, Alberta
Welcome home to Cranston with this executive home that epitomizes luxury living with its meticulous design and prime location. Spanning over 3,700 sq ft of total developed space, this residence boasts 3+1 bedrooms, 3.5 baths, a fully finished walkout basement, and an oversized double attached garage. Situated just steps away from a pathway leading to the Bow River Valley, it offers an idyllic blend of tranquility and convenience. Stepping inside, you're greeted by the grandeur of the main floor, where an open layout, high ceilings and floating staircase create an open and inviting ambiance. The living room, with its open-to-above design and two-storey windows bathes the space in natural light, offering a perfect spot for relaxation beside the cozy gas fireplace. An impressive kitchen, featuring a gas cooktop, built-in oven, large central island, granite countertops, full-height cabinets, and a convenient corner pantry. Adjacent to the kitchen, a spacious dining area opens to the upper deck, complete with a BBQ gas line and pergola with lighting, ideal for al fresco dining and entertaining. Convenience is key with main floor laundry facilities and a mudroom, while a dedicated office space offers flexibility for remote work or study. A 2-piece bath adds further functionality to the main level. Upstairs you'll discover three bedrooms including the luxurious primary suite, featuring an ensuite complete with corner soaker tub, large walk-in shower, dual vanities, and a generously sized walk-in closet. Two additional bedrooms, a 4-piece bath, and a large bonus room complete the upper level, providing ample space for rest and relaxation. The fully finished walkout basement offers additional living space, with a rec room equipped with a wet bar and power blackout blinds, a fourth bedroom with a massive walk-in closet, 4-piece bath, and direct access to the aggregate patio, perfect for outdoor gatherings. Outside, the property is fully landscaped with mature trees and shrubs , a shed, hot tub area, another BBQ gas line, and an irrigation system, creating an oasis for outdoor enjoyment. Additional features include top-floor A/C, gemstone lights, and speakers throughout the interior and exterior. Located in a vibrant family community, residents enjoy proximity to amenities such as the YMCA, theatre, schools, shopping centers, parks, and scenic pathways, ensuring a lifestyle of convenience and leisure. Don't miss the opportunity to make this fantastic property your forever home. (id:58331)
